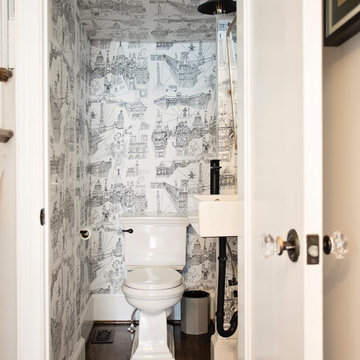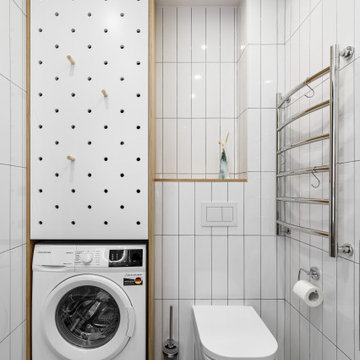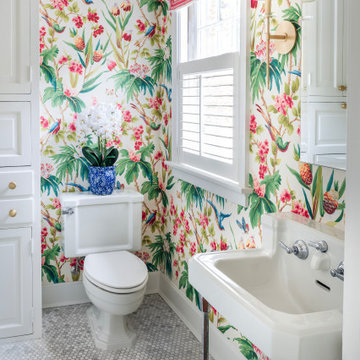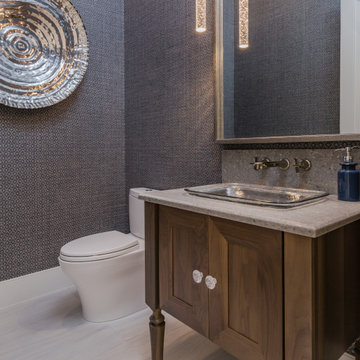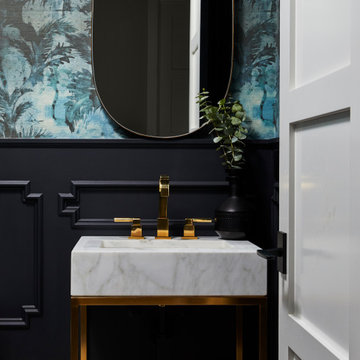Gästetoilette Ideen und Design
Suche verfeinern:
Budget
Sortieren nach:Heute beliebt
241 – 260 von 181.267 Fotos

Who doesn’t love a jewel box powder room? The beautifully appointed space features wainscot, a custom metallic ceiling, and custom vanity with marble floors. Wallpaper by Nina Campbell for Osborne & Little.
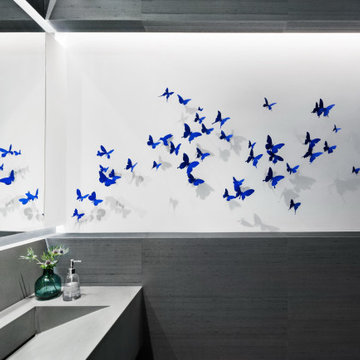
Boasting views of the Museum of Natural History and Central Park, the Beaux Arts and French Renaissance style building built in 1900 was once home to a luxury hotel. Over the years multiple hotel rooms were combined into the larger apartment residences that exist today. The resulting units, while large in size, lacked the continuity of a single formed space. StudioLAB was presented with the challenge of re-designing the space to fit a modern family’s lifestyle today with the flexibility to adjust as they evolve into their tomorrow. Thus, the existing configuration was completely abandoned with new programmatic elements being relocated in each and every corner of the space. For clients that are big wine connoisseurs, the focal point of entry and circulation lies in a 400 bottle, custom built, blackened steel and glass, temperature controlled wine cabinet. The once enclosed living room was demolished to create one main entertaining space that includes a new dining area and open kitchen. Hafele bi-folding pocket door slides were used in the Living room wall unit to conceal the television, bar and display shelves when not in use. Posing as kitchen cabinetry, a hidden integrated door opens to reveal a guest bedroom with an en suite bathroom. Down the hallway of wide plank ebony stained walnut flooring, a compact powder room was built to house an original Paul Villinski installation of small butterflies cut from recycled aluminum cans, entitled Mistral. Continuing down the hall, and through one of the walnut veneered doors, is the shared kids bedroom where a custom-built bunk bed with integrated storage steps and desk was designed to allow for play space and a reading corner. The kids bathroom across the hall is decorated with custom Lego inspired hand cast concrete tiles and integrated pull-out footstools residing underneath the floating vanity. The master suite features a bio-ethanol fireplace wrapped in blackened steel and integrated into the Tabu veneered built-in. The spacious walk-in closet serves several purposes, which include housing the apartment’s new central HVAC system as well as a sleeping spot for the family’s dog. An integrated URC control system paired with Lutron Radio RA lighting keypads were installed to control the AV, HVAC, lighting and solar shades all by the use of smartphones.
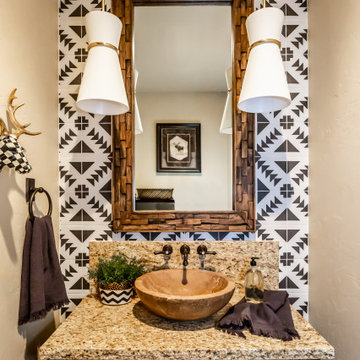
Rustikale Gästetoilette mit profilierten Schrankfronten, dunklen Holzschränken, schwarz-weißen Fliesen, beiger Wandfarbe, Aufsatzwaschbecken, brauner Waschtischplatte und freistehendem Waschtisch in Salt Lake City
Finden Sie den richtigen Experten für Ihr Projekt
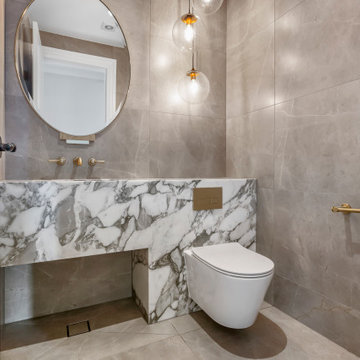
Moderne Gästetoilette mit flächenbündigen Schrankfronten, Wandtoilette, grauen Fliesen, weißen Fliesen, integriertem Waschbecken, beigem Boden und eingebautem Waschtisch in Sydney

This Altadena home is the perfect example of modern farmhouse flair. The powder room flaunts an elegant mirror over a strapping vanity; the butcher block in the kitchen lends warmth and texture; the living room is replete with stunning details like the candle style chandelier, the plaid area rug, and the coral accents; and the master bathroom’s floor is a gorgeous floor tile.
Project designed by Courtney Thomas Design in La Cañada. Serving Pasadena, Glendale, Monrovia, San Marino, Sierra Madre, South Pasadena, and Altadena.
For more about Courtney Thomas Design, click here: https://www.courtneythomasdesign.com/
To learn more about this project, click here:
https://www.courtneythomasdesign.com/portfolio/new-construction-altadena-rustic-modern/

Klassische Gästetoilette mit Schrankfronten im Shaker-Stil, hellen Holzschränken, Wandtoilette mit Spülkasten, schwarzer Wandfarbe, Mosaik-Bodenfliesen, Unterbauwaschbecken, weißem Boden, weißer Waschtischplatte, eingebautem Waschtisch und Holzdielenwänden in Minneapolis

Klassische Gästetoilette mit offenen Schränken, dunklen Holzschränken, grauen Fliesen, Porzellanfliesen, grauer Wandfarbe, Porzellan-Bodenfliesen, integriertem Waschbecken, Waschtisch aus Holz, grauem Boden, brauner Waschtischplatte und schwebendem Waschtisch in Grand Rapids

Klassische Gästetoilette mit Schrankfronten mit vertiefter Füllung, grauen Schränken, weißer Wandfarbe, Unterbauwaschbecken, weißer Waschtischplatte, eingebautem Waschtisch und Tapetenwänden in Houston

Mittelgroße Klassische Gästetoilette mit offenen Schränken, grauen Schränken, Unterbauwaschbecken, braunem Boden, grauer Waschtischplatte und eingebautem Waschtisch in Phoenix
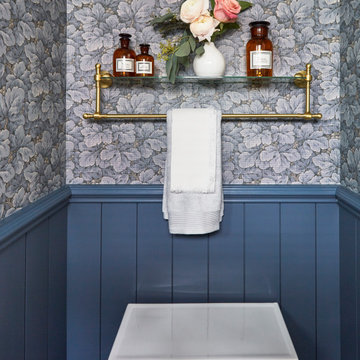
Designed by: Susan Klimala, CKD, CBD
Photography by: Mike Kaskel Photography
For more information on kitchen and bath design ideas go to: www.kitchenstudio-ge.com
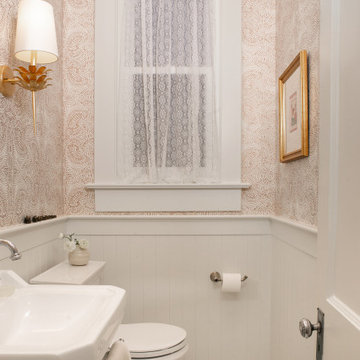
Klassische Gästetoilette mit beiger Wandfarbe, Mosaik-Bodenfliesen, Waschtischkonsole, weißem Boden, vertäfelten Wänden und Tapetenwänden in Sonstige

We designed an update to this small guest cloakroom in a period property in Edgbaston. We used a calming colour palette and introduced texture in some of the tiled areas which are highlighted with the placement of lights. A bespoke vanity was created from Caeserstone Quartz to fit the space perfectly and create a streamlined design.

Kleine Klassische Gästetoilette mit verzierten Schränken, blauen Schränken, Toilette mit Aufsatzspülkasten, weißen Fliesen, Porzellanfliesen, bunten Wänden, Porzellan-Bodenfliesen, Unterbauwaschbecken, Quarzwerkstein-Waschtisch, grauem Boden, weißer Waschtischplatte, freistehendem Waschtisch und Tapetenwänden in Seattle

Kleine Moderne Gästetoilette mit Toilette mit Aufsatzspülkasten, grauen Fliesen, Porzellanfliesen, grauer Wandfarbe, Aufsatzwaschbecken, Quarzwerkstein-Waschtisch und weißer Waschtischplatte in Seattle
Gästetoilette Ideen und Design

Enfort Homes - 2019
Große Country Gästetoilette mit hellbraunen Holzschränken, weißer Wandfarbe, weißer Waschtischplatte, flächenbündigen Schrankfronten und braunem Holzboden in Seattle
Große Country Gästetoilette mit hellbraunen Holzschränken, weißer Wandfarbe, weißer Waschtischplatte, flächenbündigen Schrankfronten und braunem Holzboden in Seattle
13
