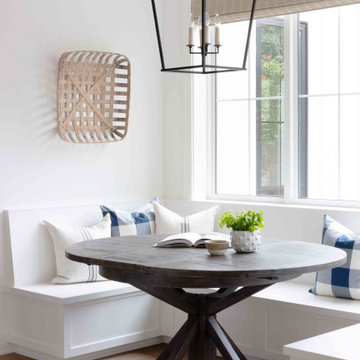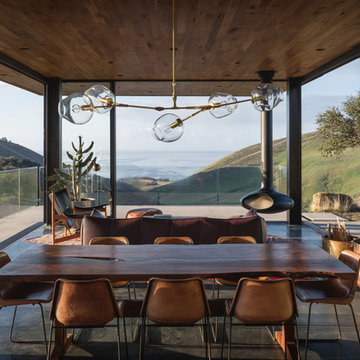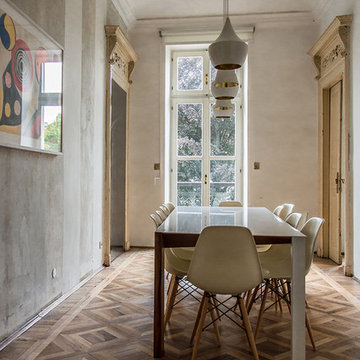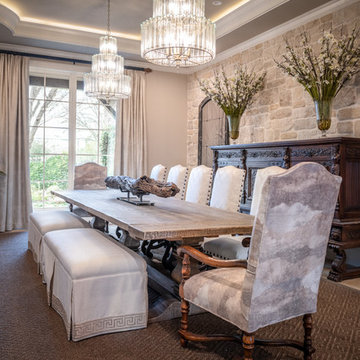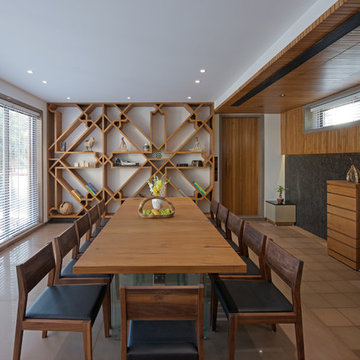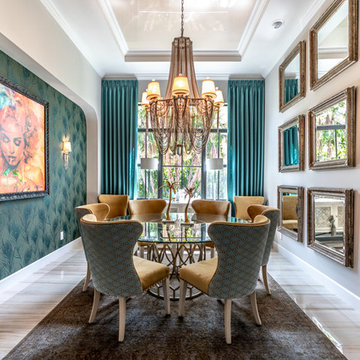Esszimmer Inspiration und Ideen
Suche verfeinern:
Budget
Sortieren nach:Heute beliebt
81 – 100 von 1.060.405 Fotos
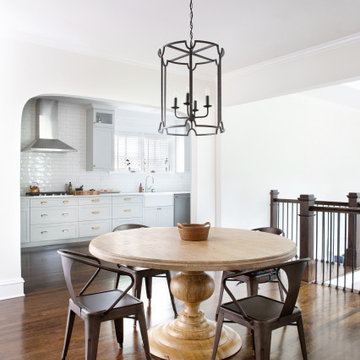
Eat-In Kitchen Area
Klassische Wohnküche mit weißer Wandfarbe, dunklem Holzboden und braunem Boden in Atlanta
Klassische Wohnküche mit weißer Wandfarbe, dunklem Holzboden und braunem Boden in Atlanta
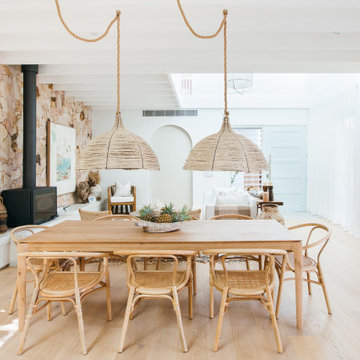
We first fell in love with Kyal and Kara when they appeared on The Block and have loved following their progress. Now we watch them undertake their first knock-down rebuild with the fabulous Blue Lagoon beachside family home. With their living, dining and kitchen space, Kyal and Kara have created a true heart of the home. Not only is this a space for family and friends to hang out, it also connects to every other area in the home.
This fantastic open plan area screams both functionality and design – so what better addition than motorised curtains! The entire kitchen was designed around multi-tasking, and now with just the press of a button (or a quick “Hey Google”), you can be preparing dinner and close the curtains without taking a single step.

Custom Made & Installed by: Gaetano Hardwood Floors, Inc. White Oak Herringbone in a natural finish.
Modernes Esszimmer mit weißer Wandfarbe, hellem Holzboden, Gaskamin und beigem Boden in Orange County
Modernes Esszimmer mit weißer Wandfarbe, hellem Holzboden, Gaskamin und beigem Boden in Orange County
Finden Sie den richtigen Experten für Ihr Projekt

A transitional dining room, where we incorporated the clients' antique dining table and paired it up with chairs that are a mix of upholstery and wooden accents. A traditional navy and cream rug anchors the furniture, and dark gray walls with accents of brass, mirror and some color in the artwork and accessories pull the space together.

Mia Rao Design created a classic modern kitchen for this Chicago suburban remodel. A built-in banquette featuring a Saarinen table is the perfect spot for breakfast.
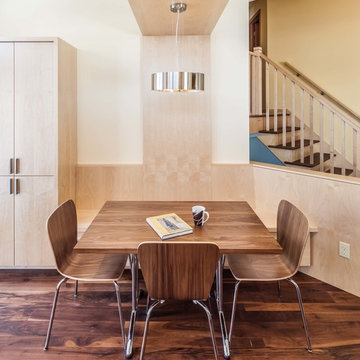
Kleines Skandinavisches Esszimmer ohne Kamin mit beiger Wandfarbe, dunklem Holzboden und braunem Boden in Minneapolis
Laden Sie die Seite neu, um diese Anzeige nicht mehr zu sehen
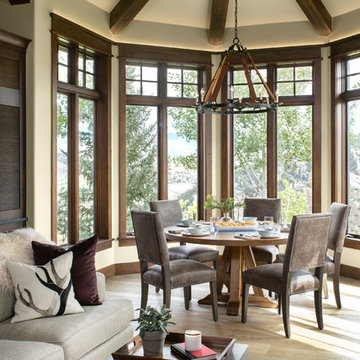
Photographer - Kimberly Gavin
Offenes, Kleines Uriges Esszimmer ohne Kamin mit hellem Holzboden in Sonstige
Offenes, Kleines Uriges Esszimmer ohne Kamin mit hellem Holzboden in Sonstige

Roehner Ryan
Offenes, Großes Country Esszimmer mit hellem Holzboden, beigem Boden und weißer Wandfarbe in Phoenix
Offenes, Großes Country Esszimmer mit hellem Holzboden, beigem Boden und weißer Wandfarbe in Phoenix
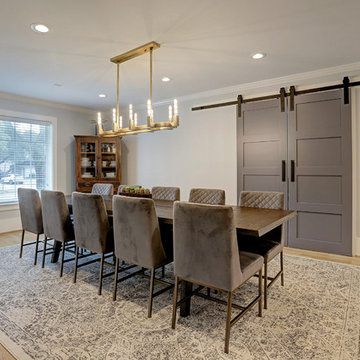
Beautiful blue barn doors accent the light blue gray on the wall with the white trim. The gold chandelier draws your eyes to the focal point of the room. Great dining room with lots of natural light.
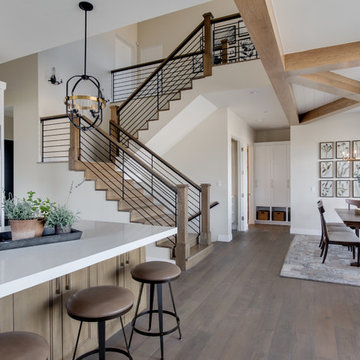
Interior Designer: Simons Design Studio
Builder: Magleby Construction
Photography: Allison Niccum
Landhausstil Wohnküche ohne Kamin mit weißer Wandfarbe und hellem Holzboden in Salt Lake City
Landhausstil Wohnküche ohne Kamin mit weißer Wandfarbe und hellem Holzboden in Salt Lake City

The owners of this beautiful historic farmhouse had been painstakingly restoring it bit by bit. One of the last items on their list was to create a wrap-around front porch to create a more distinct and obvious entrance to the front of their home.
Aside from the functional reasons for the new porch, our client also had very specific ideas for its design. She wanted to recreate her grandmother’s porch so that she could carry on the same wonderful traditions with her own grandchildren someday.
Key requirements for this front porch remodel included:
- Creating a seamless connection to the main house.
- A floorplan with areas for dining, reading, having coffee and playing games.
- Respecting and maintaining the historic details of the home and making sure the addition felt authentic.
Upon entering, you will notice the authentic real pine porch decking.
Real windows were used instead of three season porch windows which also have molding around them to match the existing home’s windows.
The left wing of the porch includes a dining area and a game and craft space.
Ceiling fans provide light and additional comfort in the summer months. Iron wall sconces supply additional lighting throughout.
Exposed rafters with hidden fasteners were used in the ceiling.
Handmade shiplap graces the walls.
On the left side of the front porch, a reading area enjoys plenty of natural light from the windows.
The new porch blends perfectly with the existing home much nicer front facade. There is a clear front entrance to the home, where previously guests weren’t sure where to enter.
We successfully created a place for the client to enjoy with her future grandchildren that’s filled with nostalgic nods to the memories she made with her own grandmother.
"We have had many people who asked us what changed on the house but did not know what we did. When we told them we put the porch on, all of them made the statement that they did not notice it was a new addition and fit into the house perfectly.”
– Homeowner
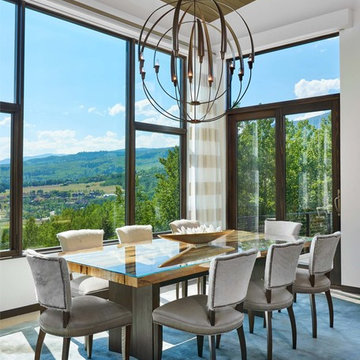
Dallas & Harris Photography
Offenes, Mittelgroßes Klassisches Esszimmer ohne Kamin mit weißer Wandfarbe, Teppichboden und grauem Boden in Denver
Offenes, Mittelgroßes Klassisches Esszimmer ohne Kamin mit weißer Wandfarbe, Teppichboden und grauem Boden in Denver
Esszimmer Inspiration und Ideen
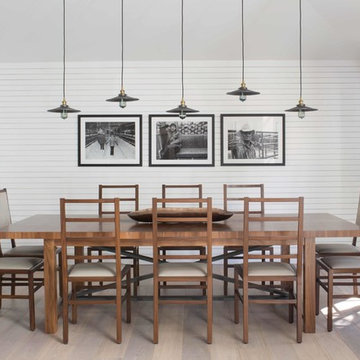
Photo: Meghan Bob Photo
Geschlossenes, Mittelgroßes Landhaus Esszimmer mit weißer Wandfarbe, hellem Holzboden und braunem Boden in Los Angeles
Geschlossenes, Mittelgroßes Landhaus Esszimmer mit weißer Wandfarbe, hellem Holzboden und braunem Boden in Los Angeles
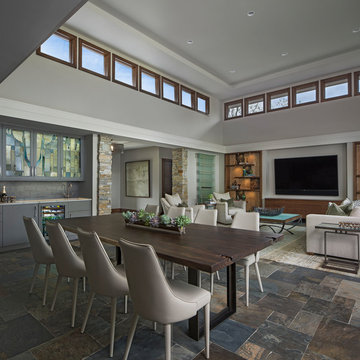
Offenes Modernes Esszimmer mit grauer Wandfarbe und buntem Boden in Detroit
5
