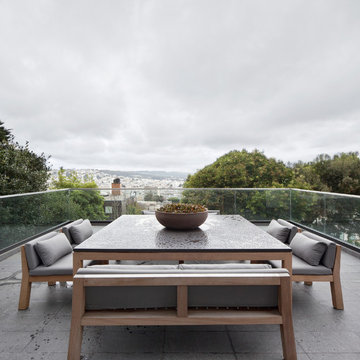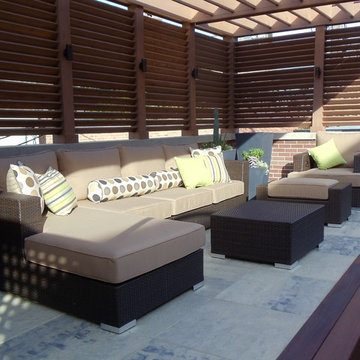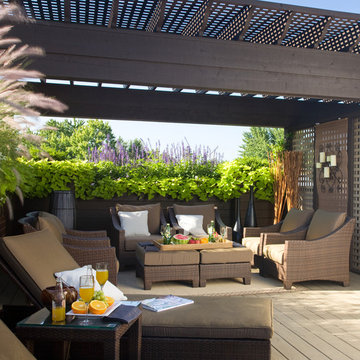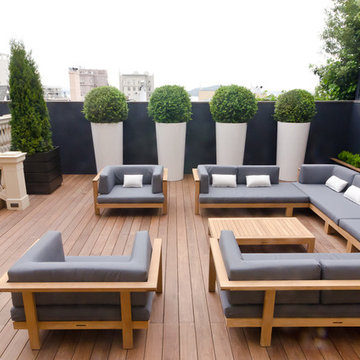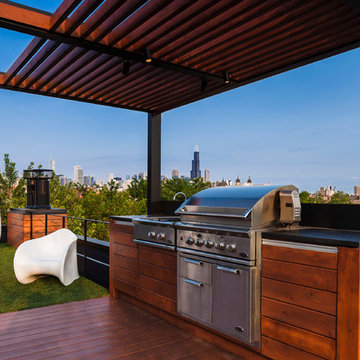Dachterrassen Inspiration, Ideen und Bilder
Suche verfeinern:
Budget
Sortieren nach:Heute beliebt
101 – 120 von 11.767 Fotos
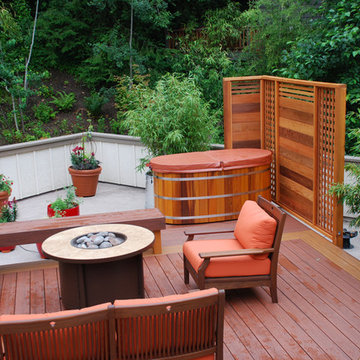
Step out onto the rooftop garden for a view of the surrounding woods. Enjoy the firepit, the cedar soaking tub and the covered patio area
Klassische Dachterrasse in Portland
Klassische Dachterrasse in Portland
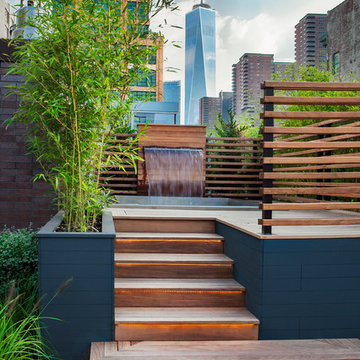
Photo: Alex Herring
Unbedeckte Moderne Dachterrasse im Dach mit Wasserspiel in New York
Unbedeckte Moderne Dachterrasse im Dach mit Wasserspiel in New York

A tiny 65m site with only 3m of internal width posed some interesting design challenges.
The Victorian terrace façade will have a loving touch up, however entering through the front door; a new kitchen has been inserted into the middle of the plan, before stepping up into a light filled new living room. Large timber bifold doors open out onto a timber deck and extend the living area into the compact courtyard. A simple green wall adds a punctuation mark of colour to the space.
A two-storey light well, pulls natural light into the heart of the ground and first floor plan, with an operable skylight allowing stack ventilation to keep the interiors cool through the Summer months. The open plan design and simple detailing give the impression of a much larger space on a very tight urban site.
Photography by Huw Lambert
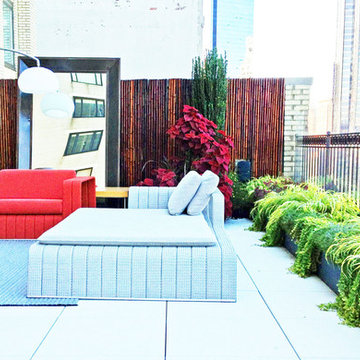
We kept the plants low to keep the view open on this rooftop terrace garden overlooking Central Park in Manhattan's Clinton neighborhood.. Bamboo roll fencing adds some color and dimension to an otherwise bland looking brick wall. A large mirror provides visual interest and makes the space feel larger. Comfy, modern furnishings add to the eclectic feel of this garden. Read more about this garden on my blog, www.amberfreda.com.
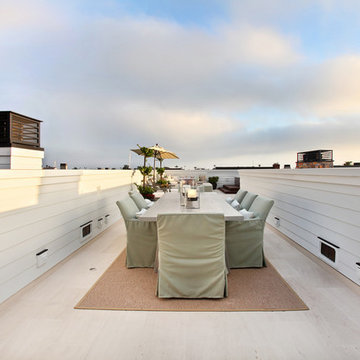
Newly constructed Custom home. Bayshore Drive, Newport beach Ca.
Unbedeckte Maritime Dachterrasse im Dach in Orange County
Unbedeckte Maritime Dachterrasse im Dach in Orange County
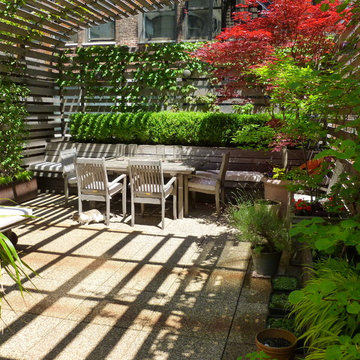
These photographs were taken of the roof deck (May 2012) by our client and show the wonderful planting and how truly green it is up on a roof in the midst of industrial/commercial Chelsea. There are also a few photos of the clients' adorable cat Jenny within the space.
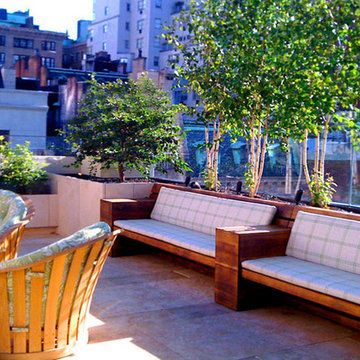
Custom-built wood bench seating on a limestone paver deck with matching limestone-clad planter boxes holding potted trees and shrubs. This rooftop garden is located on Manhattan's Upper East Side. Read more about this garden on my blog, www.amberfreda.com.

Mittelgroße, Überdachte Moderne Dachterrasse mit Feuerstelle in Vancouver

Rising amidst the grand homes of North Howe Street, this stately house has more than 6,600 SF. In total, the home has seven bedrooms, six full bathrooms and three powder rooms. Designed with an extra-wide floor plan (21'-2"), achieved through side-yard relief, and an attached garage achieved through rear-yard relief, it is a truly unique home in a truly stunning environment.
The centerpiece of the home is its dramatic, 11-foot-diameter circular stair that ascends four floors from the lower level to the roof decks where panoramic windows (and views) infuse the staircase and lower levels with natural light. Public areas include classically-proportioned living and dining rooms, designed in an open-plan concept with architectural distinction enabling them to function individually. A gourmet, eat-in kitchen opens to the home's great room and rear gardens and is connected via its own staircase to the lower level family room, mud room and attached 2-1/2 car, heated garage.
The second floor is a dedicated master floor, accessed by the main stair or the home's elevator. Features include a groin-vaulted ceiling; attached sun-room; private balcony; lavishly appointed master bath; tremendous closet space, including a 120 SF walk-in closet, and; an en-suite office. Four family bedrooms and three bathrooms are located on the third floor.
This home was sold early in its construction process.
Nathan Kirkman
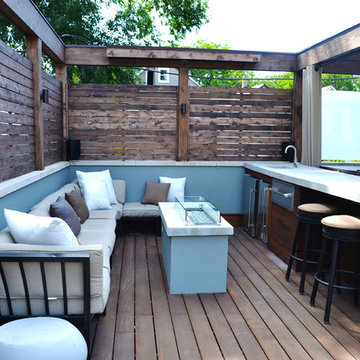
Hot Tub with Modern Pergola, Tropical Hardwood Decking and Fence Screening, Built-in Kitchen with Concrete countertop, Outdoor Seating, Lighting
Designed by Adam Miller
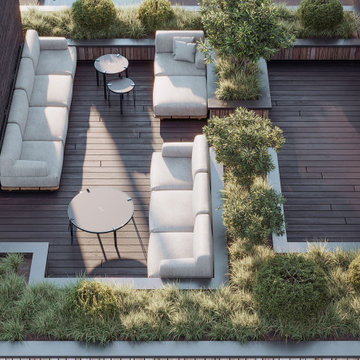
Терраса на крыше дома. Зона отдыха. Вид сверху.
Große, Unbedeckte Moderne Dachterrasse im Dach mit Mix-Geländer in Novosibirsk
Große, Unbedeckte Moderne Dachterrasse im Dach mit Mix-Geländer in Novosibirsk
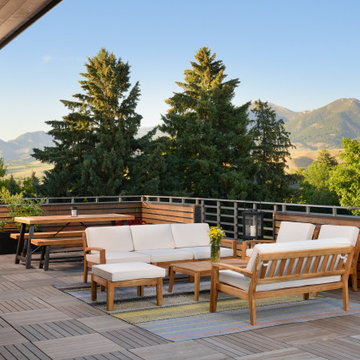
Unbedeckte Industrial Dachterrasse im Dach mit Outdoor-Küche und Mix-Geländer in Sonstige
Dachterrassen Inspiration, Ideen und Bilder
6
