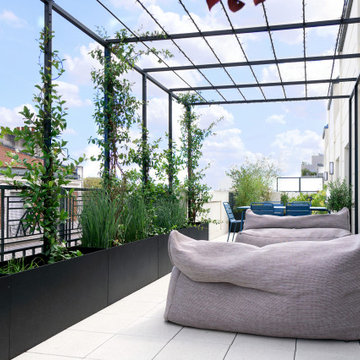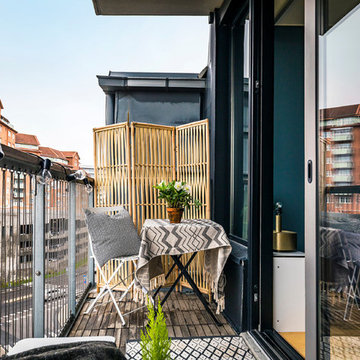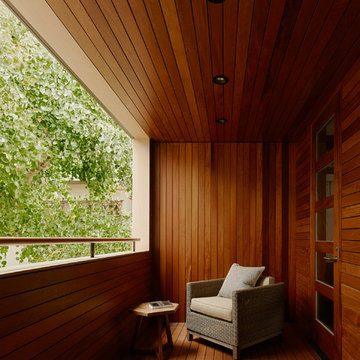Balkonsichtschutz Ideen (Seitlich)
Suche verfeinern:
Budget
Sortieren nach:Heute beliebt
81 – 100 von 556 Fotos
1 von 2
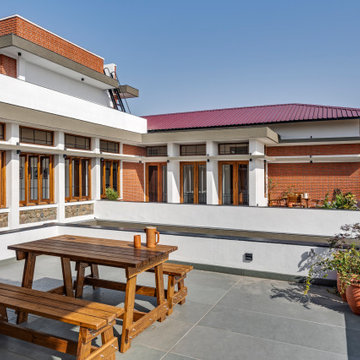
#thevrindavanproject
ranjeet.mukherjee@gmail.com thevrindavanproject@gmail.com
https://www.facebook.com/The.Vrindavan.Project
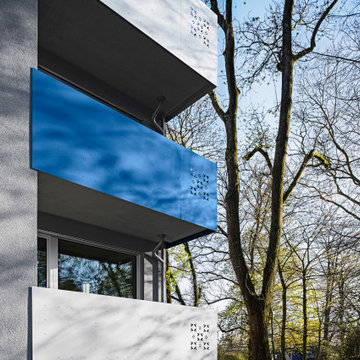
Brüstungsgeländer an Fenstern und Balkonen nehmen das Muster der alten Villeroy + Boch Fliesen auf und geben gleichzeitig eine feine Struktur der Außenansicht.
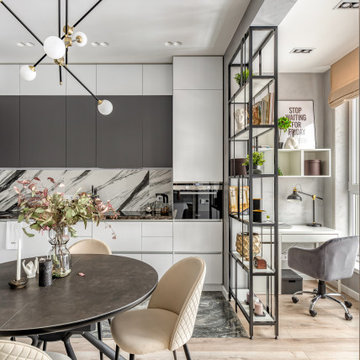
Mittelgroßer, Unbedeckter Nordischer Balkon mit Sichtschutz und Stahlgeländer in Moskau
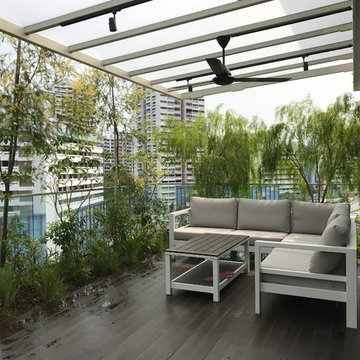
www.singaporelandscapedesign.com
Moderner Balkon mit Markisen, Glasgeländer und Sichtschutz in Singapur
Moderner Balkon mit Markisen, Glasgeländer und Sichtschutz in Singapur
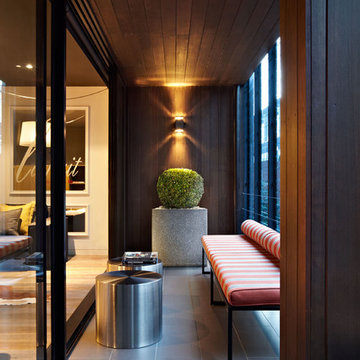
Photography by Matthew Moore
Kleines, Überdachtes Modernes Loggia mit Sichtschutz in Melbourne
Kleines, Überdachtes Modernes Loggia mit Sichtschutz in Melbourne
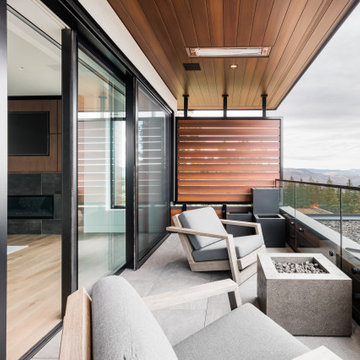
Mittelgroßer, Überdachter Moderner Balkon mit Sichtschutz und Glasgeländer in Vancouver
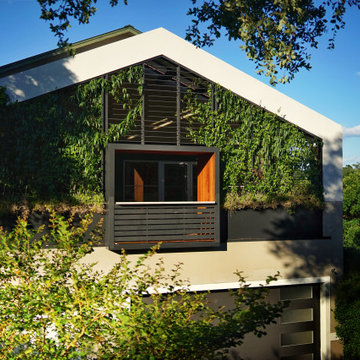
Juliet balcony pokes through the vine screen wall, overlooking the landscape.
Kleiner Moderner Balkon mit Sichtschutz, Markisen und Holzgeländer in Austin
Kleiner Moderner Balkon mit Sichtschutz, Markisen und Holzgeländer in Austin
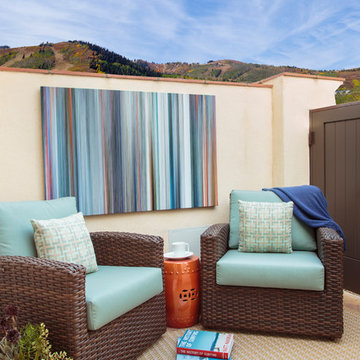
Mittelgroßer, Unbedeckter Mediterraner Balkon mit Sichtschutz in Orange County
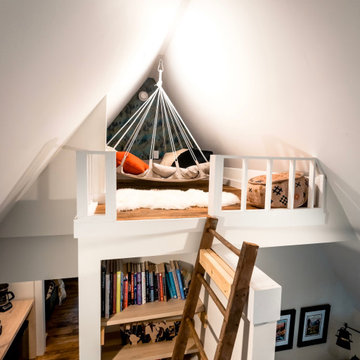
The 12:12 roof pitch allowed for an expansive ceiling height and incorporating this fun space called The Perch. Four stories up, it overlooks the library in the loft, the conversation pit on the main floor, and has a bird's eye view out the circular window on the front of the cabin.
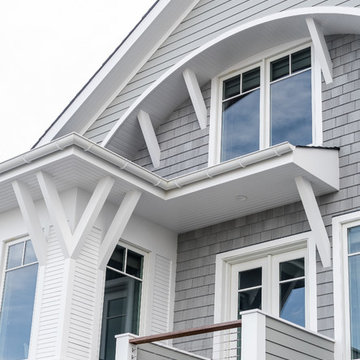
Kleiner, Überdachter Maritimer Balkon mit Sichtschutz und Drahtgeländer in New York
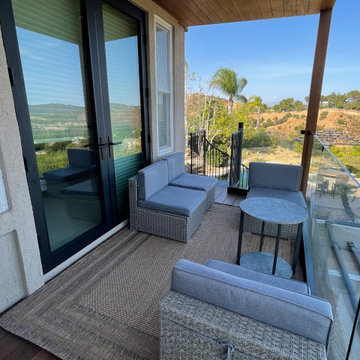
Balcony on the second floor from the master bedroom with Ipe wood on the floor, Ice wood on the ceiling divided by black metal.
Prefab steel spiral staircase, glass panel railing.
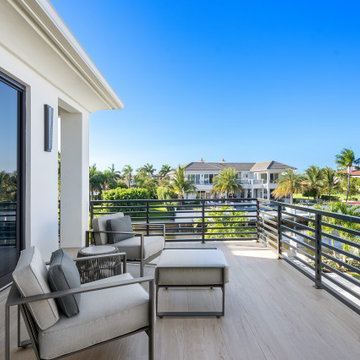
This new construction estate by Hanna Homes is prominently situated on Buccaneer Palm Waterway with a fantastic private deep-water dock, spectacular tropical grounds, and every high-end amenity you desire. The impeccably outfitted 9,500+ square foot home features 6 bedroom suites, each with its own private bathroom. The gourmet kitchen, clubroom, and living room are banked with 12′ windows that stream with sunlight and afford fabulous pool and water views. The formal dining room has a designer chandelier and is serviced by a chic glass temperature-controlled wine room. There’s also a private office area and a handsome club room with a fully-equipped custom bar, media lounge, and game space. The second-floor loft living room has a dedicated snack bar and is the perfect spot for winding down and catching up on your favorite shows.⠀
⠀
The grounds are beautifully designed with tropical and mature landscaping affording great privacy, with unobstructed waterway views. A heated resort-style pool/spa is accented with glass tiles and a beautiful bright deck. A large covered terrace houses a built-in summer kitchen and raised floor with wood tile. The home features 4.5 air-conditioned garages opening to a gated granite paver motor court. This is a remarkable home in Boca Raton’s finest community.⠀
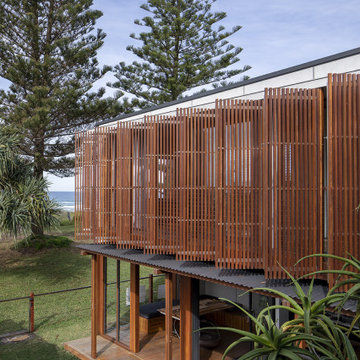
Movable timber screens control light and privacy into the main upstairs bedroom space. Stainless steel frames ensure durability in the harsh coastal environment.
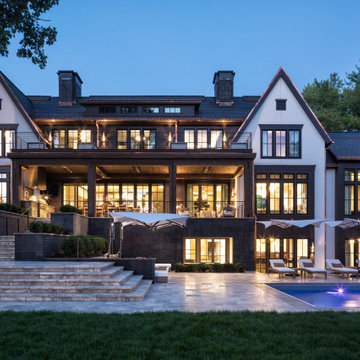
Newly constructed contemporary home on Lake Minnetonka in Orono, MN. This beautifully crafted home featured a custom pool with a travertine stone patio and walkway. The driveway is a combination of pavers in different materials, shapes, and colors.
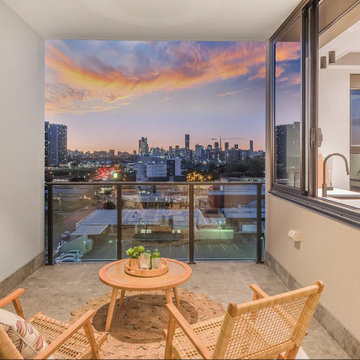
Kleiner, Überdachter Skandinavischer Balkon mit Sichtschutz und Mix-Geländer in Brisbane
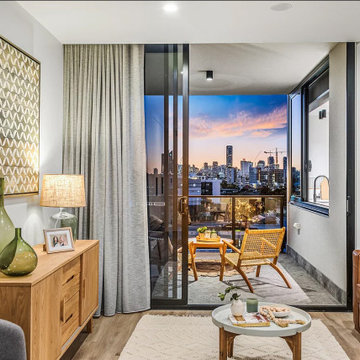
Kleiner, Überdachter Skandinavischer Balkon mit Sichtschutz und Mix-Geländer in Brisbane
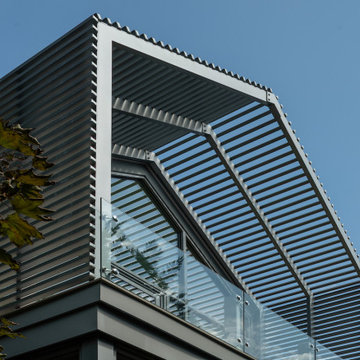
Mittelgroßer, Überdachter Moderner Balkon mit Sichtschutz und Stahlgeländer in Washington, D.C.
Balkonsichtschutz Ideen (Seitlich)
5
