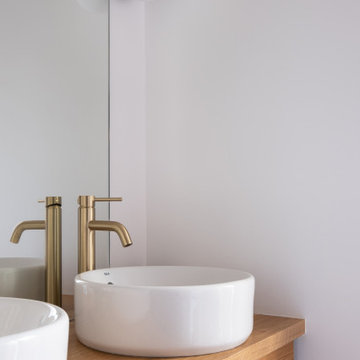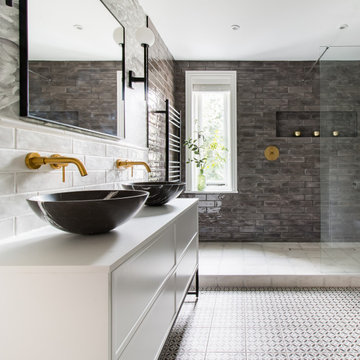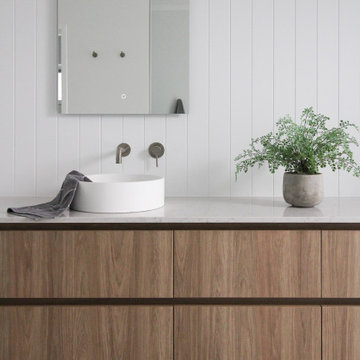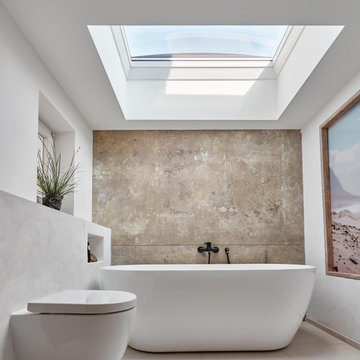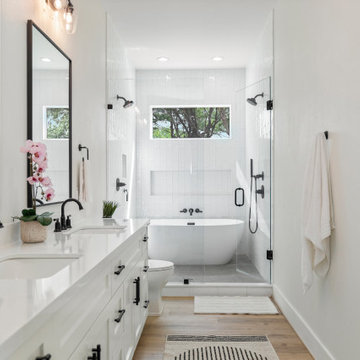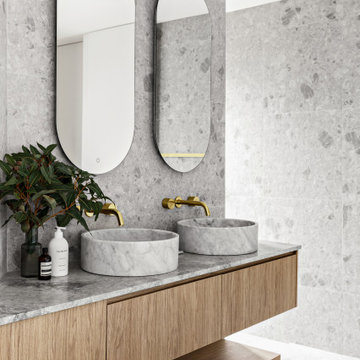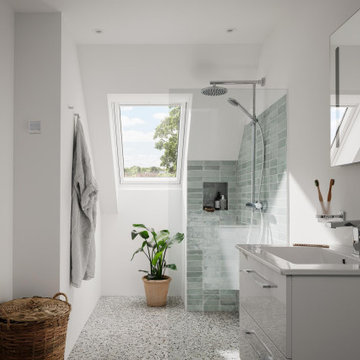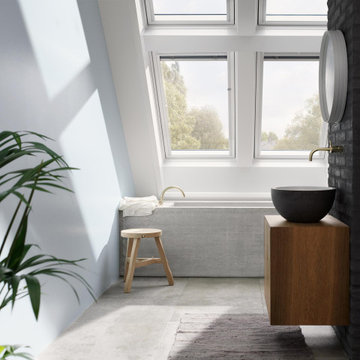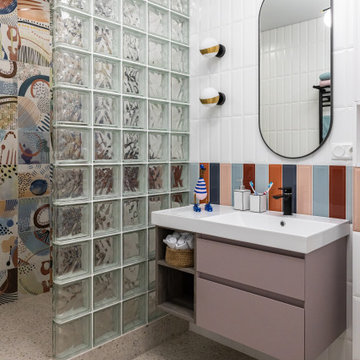Bäder Ideen und Design
Suche verfeinern:
Budget
Sortieren nach:Heute beliebt
201 – 220 von 2.977.304 Fotos

Kleine Moderne Gästetoilette mit Toilette mit Aufsatzspülkasten, grüner Wandfarbe, Porzellan-Bodenfliesen, Wandwaschbecken, schwarzem Boden und Tapetenwänden in Christchurch

Kleines Modernes Badezimmer En Suite mit grauen Schränken, Badewanne in Nische, Duschbadewanne, Wandtoilette, grauen Fliesen, Porzellanfliesen, grauer Wandfarbe, Porzellan-Bodenfliesen, Aufsatzwaschbecken, Waschtisch aus Holz, grauem Boden, offener Dusche, grauer Waschtischplatte, WC-Raum, Einzelwaschbecken und schwebendem Waschtisch in Moskau

Modernes Badezimmer mit flächenbündigen Schrankfronten, hellen Holzschränken, freistehender Badewanne, Nasszelle, grauen Fliesen, Aufsatzwaschbecken, Waschtisch aus Holz, grauem Boden, beiger Waschtischplatte, Einzelwaschbecken und schwebendem Waschtisch in Sonstige
Finden Sie den richtigen Experten für Ihr Projekt
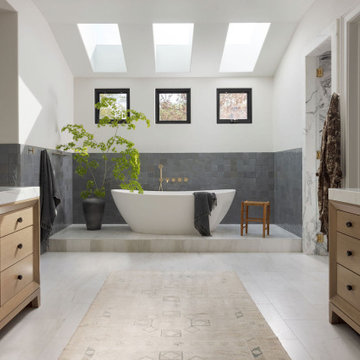
The primary bathroom in this Loomis luxury home renovation is an oasis of relaxation and rejuvenation. Featuring a large, elegant soaking tub underneath sky lights and modern custom vanities for him and her. The primary bathroom in this custom home has been designed with comfort and convenience in mind. The kids take baths here all the time and the Zellige Tile provides plenty of splash protection. Every piece of hardware has been carefully chosen to ensure it complements the space perfectly. The steam shower provides even more luxury in this custom home.
Laden Sie die Seite neu, um diese Anzeige nicht mehr zu sehen
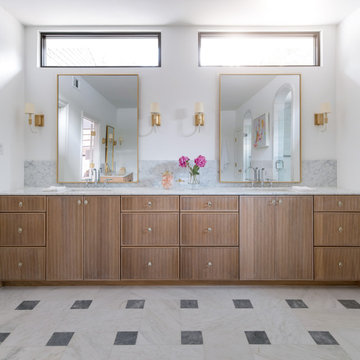
Experience this classic and timeless Preston Hollow home in a prime location designed by Jessica Koltun Home that honors classic clean lines with a contemporary flair. Enter through the stunning foyer with dramatic ceilings and elliptical arches that flow seamlessly into the family room, and dining room boasting light from every direction. Amenities include a chef's kitchen with a Jenn Air appliance package, a waterfall bar with a custom acrylic wine wall, custom millwork paneling, and 3 fireplaces adorned in stone. The first floor features a primary suite with an attached sitting room or study, a spa-like bathroom dripping in marble with a soaking tub, separate vanities, and separate closest. Upstairs features 3 bedrooms and 3 baths, a bonus space for a gym, study, or additional bedroom, and an oversized game room. This home was built for those aspiring for an architectural masterpiece that combines both live-able comfort and sophisticated design in a well-appointed location.
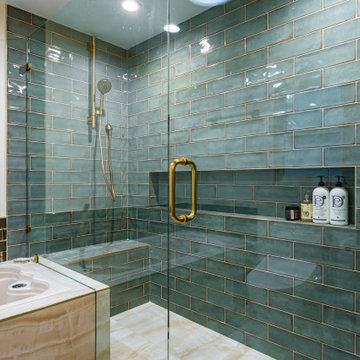
Mittelgroßes Retro Badezimmer En Suite mit flächenbündigen Schrankfronten, hellen Holzschränken, Einbaubadewanne, bodengleicher Dusche, Bidet, grünen Fliesen, Keramikfliesen, weißer Wandfarbe, Keramikboden, Unterbauwaschbecken, Quarzit-Waschtisch, beigem Boden, Falttür-Duschabtrennung, beiger Waschtischplatte, Wandnische, Doppelwaschbecken und freistehendem Waschtisch in Los Angeles

This Australian-inspired new construction was a successful collaboration between homeowner, architect, designer and builder. The home features a Henrybuilt kitchen, butler's pantry, private home office, guest suite, master suite, entry foyer with concealed entrances to the powder bathroom and coat closet, hidden play loft, and full front and back landscaping with swimming pool and pool house/ADU.
Laden Sie die Seite neu, um diese Anzeige nicht mehr zu sehen

Modernes Badezimmer mit flächenbündigen Schrankfronten, schwarzen Schränken, bodengleicher Dusche, weißer Wandfarbe, Aufsatzwaschbecken, buntem Boden, offener Dusche, grauer Waschtischplatte, Einzelwaschbecken und eingebautem Waschtisch in London

Klassisches Badezimmer mit Schrankfronten im Shaker-Stil, weißen Schränken, Unterbauwaschbecken, buntem Boden, Falttür-Duschabtrennung, Doppelwaschbecken und freistehendem Waschtisch in Boston

Ground floor WC in Family home, London, Dartmouth Park
Kleine Klassische Gästetoilette mit Toilette mit Aufsatzspülkasten, blauen Fliesen, Keramikfliesen, Keramikboden, Wandwaschbecken und Tapetenwänden in London
Kleine Klassische Gästetoilette mit Toilette mit Aufsatzspülkasten, blauen Fliesen, Keramikfliesen, Keramikboden, Wandwaschbecken und Tapetenwänden in London

A rich grasscloth wallpaper paired with a sleek, Spanish tile perfectly compliments this beautiful, talavera sink.
Kleine Mediterrane Gästetoilette mit weißen Fliesen, Keramikfliesen, blauer Wandfarbe, Terrakottaboden, Aufsatzwaschbecken, Waschtisch aus Holz, braunem Boden, brauner Waschtischplatte, schwebendem Waschtisch und Tapetenwänden in San Diego
Kleine Mediterrane Gästetoilette mit weißen Fliesen, Keramikfliesen, blauer Wandfarbe, Terrakottaboden, Aufsatzwaschbecken, Waschtisch aus Holz, braunem Boden, brauner Waschtischplatte, schwebendem Waschtisch und Tapetenwänden in San Diego
Bäder Ideen und Design
Laden Sie die Seite neu, um diese Anzeige nicht mehr zu sehen

Modernes Badezimmer in Dachschräge mit flächenbündigen Schrankfronten, hellen Holzschränken, freistehender Badewanne, grauen Fliesen, Aufsatzwaschbecken, grauem Boden, weißer Waschtischplatte, Wandnische, Einzelwaschbecken, schwebendem Waschtisch, gewölbter Decke und offener Dusche in Sydney

The clients, a young professional couple had lived with this bathroom in their townhome for 6 years. They finally could not take it any longer. The designer was tasked with turning this ugly duckling into a beautiful swan without relocating walls, doors, fittings, or fixtures in this principal bathroom. The client wish list included, better storage, improved lighting, replacing the tub with a shower, and creating a sparkling personality for this uninspired space using any color way except white.
The designer began the transformation with the wall tile. Large format rectangular tiles were installed floor to ceiling on the vanity wall and continued behind the toilet and into the shower. The soft variation in tile pattern is very soothing and added to the Zen feeling of the room. One partner is an avid gardener and wanted to bring natural colors into the space. The same tile is used on the floor in a matte finish for slip resistance and in a 2” mosaic of the same tile is used on the shower floor. A lighted tile recess was created across the entire back wall of the shower beautifully illuminating the wall. Recycled glass tiles used in the niche represent the color and shape of leaves. A single glass panel was used in place of a traditional shower door.
Continuing the serene colorway of the bath, natural rift cut white oak was chosen for the vanity and the floating shelves above the toilet. A white quartz for the countertop, has a small reflective pattern like the polished chrome of the fittings and hardware. Natural curved shapes are repeated in the arch of the faucet, the hardware, the front of the toilet and shower column. The rectangular shape of the tile is repeated in the drawer fronts of the cabinets, the sink, the medicine cabinet, and the floating shelves.
The shower column was selected to maintain the simple lines of the fittings while providing a temperature, pressure balance shower experience with a multi-function main shower head and handheld head. The dual flush toilet and low flow shower are a water saving consideration. The floating shelves provide decorative and functional storage. The asymmetric design of the medicine cabinet allows for a full view in the mirror with the added function of a tri view mirror when open. Built in LED lighting is controllable from 2500K to 4000K. The interior of the medicine cabinet is also mirrored and electrified to keep the countertop clear of necessities. Additional lighting is provided with recessed LED fixtures for the vanity area as well as in the shower. A motion sensor light installed under the vanity illuminates the room with a soft glow at night.
The transformation is now complete. No longer an ugly duckling and source of unhappiness, the new bathroom provides a much-needed respite from the couples’ busy lives. It has created a retreat to recharge and replenish, two very important components of wellness.
11


