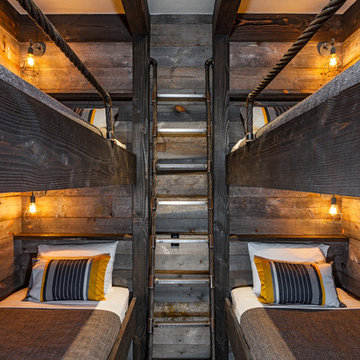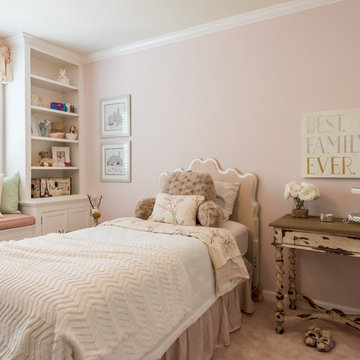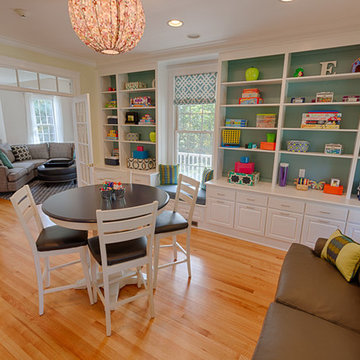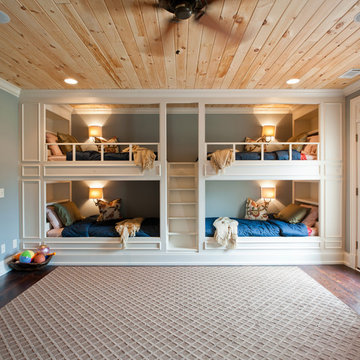Baby- und Kinderzimmer Ideen und Design
Suche verfeinern:
Budget
Sortieren nach:Heute beliebt
41 – 60 von 232.573 Fotos

Neutrales Landhausstil Kinderzimmer mit Schlafplatz, grauer Wandfarbe, Teppichboden und grauem Boden in Salt Lake City
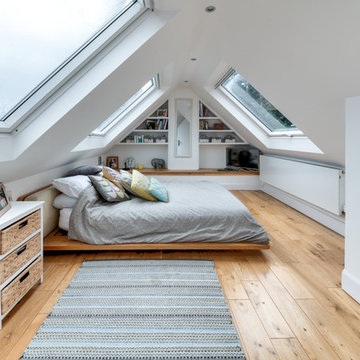
alan stretton
Mittelgroßes Modernes Kinderzimmer mit weißer Wandfarbe, hellem Holzboden, beigem Boden und Schlafplatz in London
Mittelgroßes Modernes Kinderzimmer mit weißer Wandfarbe, hellem Holzboden, beigem Boden und Schlafplatz in London
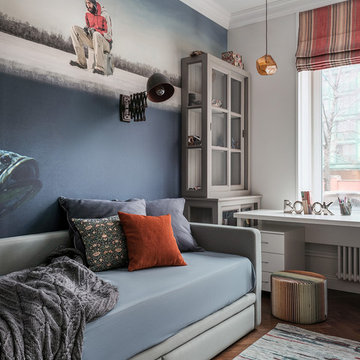
Дизайнеры: Ольга Кондратова, Мария Петрова
Фотограф: Дина Александрова
Mittelgroßes Klassisches Kinderzimmer mit braunem Holzboden, Schlafplatz, bunten Wänden und braunem Boden in Moskau
Mittelgroßes Klassisches Kinderzimmer mit braunem Holzboden, Schlafplatz, bunten Wänden und braunem Boden in Moskau
Finden Sie den richtigen Experten für Ihr Projekt

David Laurer
Neutrales Landhaus Kinderzimmer mit Schlafplatz, weißer Wandfarbe, Teppichboden und beigem Boden in Denver
Neutrales Landhaus Kinderzimmer mit Schlafplatz, weißer Wandfarbe, Teppichboden und beigem Boden in Denver
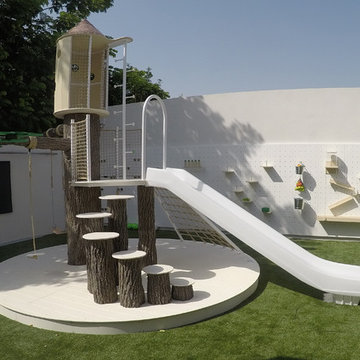
Oasis in the Desert
You can find a whole lot of fun ready for the kids in this fun contemporary play-yard in the dessert.
Theme:
The overall theme of the play-yard is a blend of creative and active outdoor play that blends with the contemporary styling of this beautiful home.
Focus:
The overall focus for the design of this amazing play-yard was to provide this family with an outdoor space that would foster an active and creative playtime for their children of various ages. The visual focus of this space is the 15-foot tree placed in the middle of the turf yard. This fantastic structure beacons the children to climb the mini stumps and enjoy the slide or swing happily from the branches all the while creating a touch of whimsical nature not typically found in the desert.
Surrounding the tree the play-yard offers an array of activities for these lucky children from the chalkboard walls to create amazing pictures to the custom ball wall to practice their skills, the custom myWall system provides endless options for the kids and parents to keep the space exciting and new. Rock holds easily clip into the wall offering ever changing climbing routes, custom water toys and games can also be adapted to the wall to fit the fun of the day.
Storage:
The myWall system offers various storage options including shelving, closed cases or hanging baskets all of which can be moved to alternate locations on the wall as the homeowners want to customize the play-yard.
Growth:
The myWall system is built to grow with the users whether it is with changing taste, updating design or growing children, all the accessories can be moved or replaced while leaving the main frame in place. The materials used throughout the space were chosen for their durability and ability to withstand the harsh conditions for many years. The tree also includes 3 levels of swings offering children of varied ages the chance to swing from the branches.
Safety:
Safety is of critical concern with any play-yard and a space in the harsh conditions of the desert presented specific concerns which were addressed with light colored materials to reflect the sun and reduce heat buildup and stainless steel hardware was used to avoid rusting. The myWall accessories all use a locking mechanism which allows for easy adjustments but also securely locks the pieces into place once set. The flooring in the treehouse was also textured to eliminate skidding.
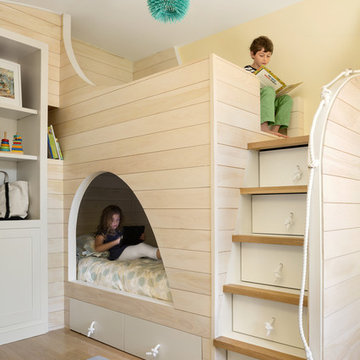
Trent Bell Photography
Neutrales Maritimes Kinderzimmer mit gelber Wandfarbe und hellem Holzboden in Portland Maine
Neutrales Maritimes Kinderzimmer mit gelber Wandfarbe und hellem Holzboden in Portland Maine
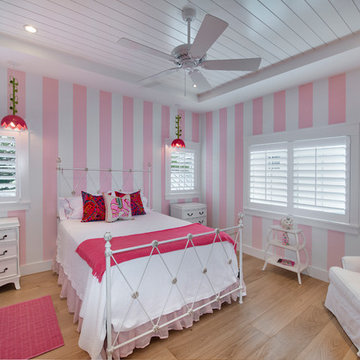
Maritimes Mädchenzimmer mit Schlafplatz, hellem Holzboden und bunten Wänden in Miami
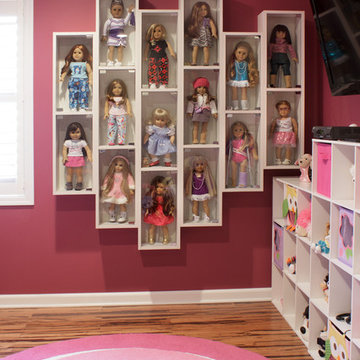
Wall mounted display cases allow you to customize and configure your American Girl® doll collection to accommodate any number of dolls.
Kara Lashuay
Mittelgroßes Modernes Mädchenzimmer mit Spielecke, rosa Wandfarbe und braunem Holzboden in New York
Mittelgroßes Modernes Mädchenzimmer mit Spielecke, rosa Wandfarbe und braunem Holzboden in New York
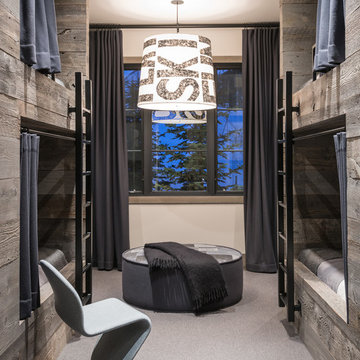
Hillside Snowcrest Residence by Locati Architects, Interior Design by John Vancheri, Photography by Audrey Hall
Neutrales Uriges Kinderzimmer mit Schlafplatz, beiger Wandfarbe und Teppichboden in Sonstige
Neutrales Uriges Kinderzimmer mit Schlafplatz, beiger Wandfarbe und Teppichboden in Sonstige
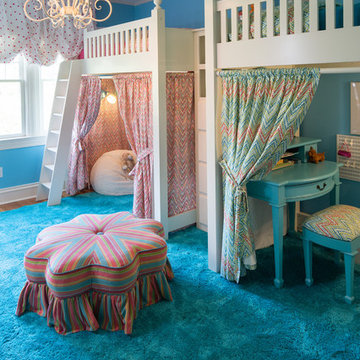
Großes Klassisches Mädchenzimmer mit Schlafplatz, blauer Wandfarbe und braunem Holzboden in Indianapolis
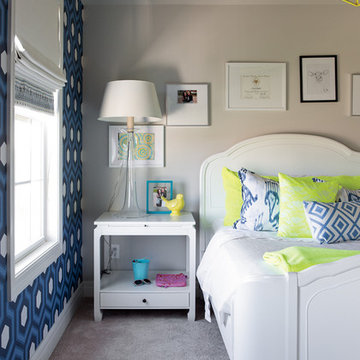
Aaron Leimkuehler
Kleines Klassisches Kinderzimmer mit Schlafplatz, grauer Wandfarbe und Teppichboden in Kansas City
Kleines Klassisches Kinderzimmer mit Schlafplatz, grauer Wandfarbe und Teppichboden in Kansas City
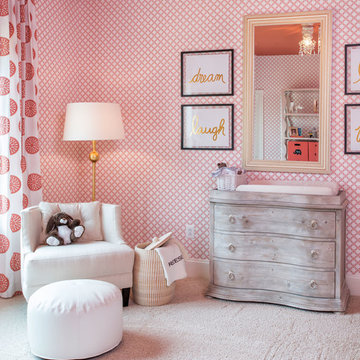
Klassisches Babyzimmer mit bunten Wänden, Teppichboden und beigem Boden in Washington, D.C.
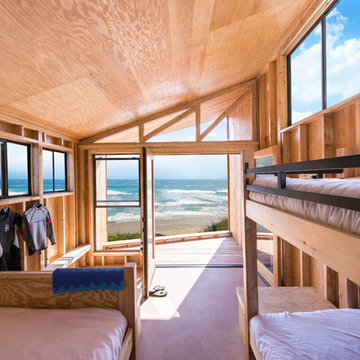
Paul Vu Photographer
www.paulvuphotographer.com
Neutrales, Mittelgroßes Maritimes Jugendzimmer mit Schlafplatz, brauner Wandfarbe, hellem Holzboden und braunem Boden in Orange County
Neutrales, Mittelgroßes Maritimes Jugendzimmer mit Schlafplatz, brauner Wandfarbe, hellem Holzboden und braunem Boden in Orange County

Yellow Dog Construction - Builder
Sam Oberter - Photography
Mittelgroßes Klassisches Jugendzimmer mit Schlafplatz in Boston
Mittelgroßes Klassisches Jugendzimmer mit Schlafplatz in Boston
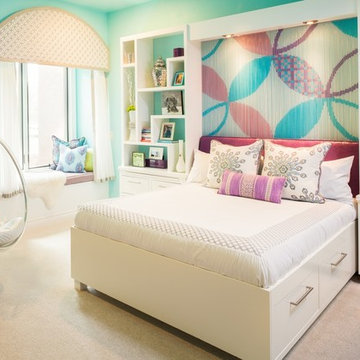
Chain art wall accent add an unexpected chic to this tween space.
The bed designed for storage and classic detailing will keep it current as the years pass. Bright and fun- the perfect retreat for this big-sis.

This second-story addition to an already 'picture perfect' Naples home presented many challenges. The main tension between adding the many 'must haves' the client wanted on their second floor, but at the same time not overwhelming the first floor. Working with David Benner of Safety Harbor Builders was key in the design and construction process – keeping the critical aesthetic elements in check. The owners were very 'detail oriented' and actively involved throughout the process. The result was adding 924 sq ft to the 1,600 sq ft home, with the addition of a large Bonus/Game Room, Guest Suite, 1-1/2 Baths and Laundry. But most importantly — the second floor is in complete harmony with the first, it looks as it was always meant to be that way.
©Energy Smart Home Plans, Safety Harbor Builders, Glenn Hettinger Photography
Baby- und Kinderzimmer Ideen und Design
3


