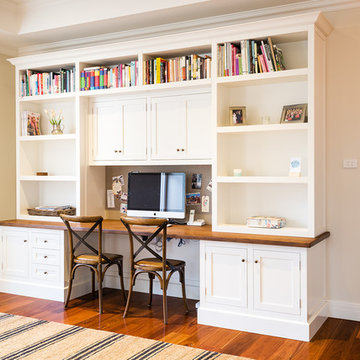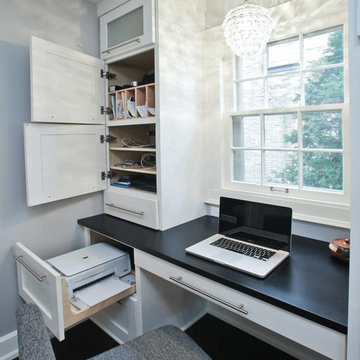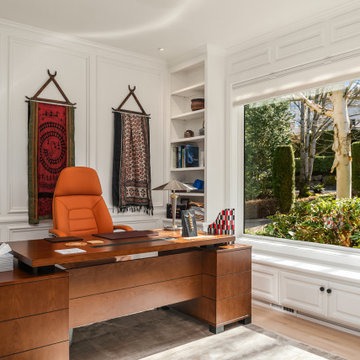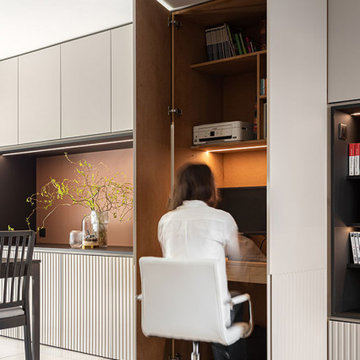Arbeitszimmer Ideen und Design
Suche verfeinern:
Budget
Sortieren nach:Heute beliebt
101 – 120 von 337.960 Fotos
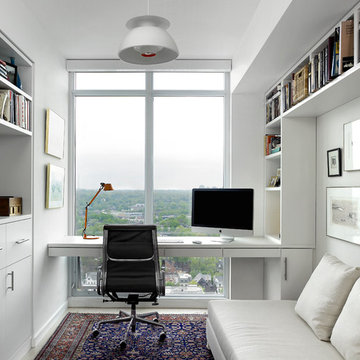
This apartment was designed in a light, modern Scandinavian aesthetic for a retired couple who divide their time between Toronto and the British Columbia Interior. The suite layout was reconfigured to provide a more open plan without sacrificing areas for privacy. Every opportunity was taken to maximize storage into custom designed cabinetry for an ordered and clean space.
Assisting on this project was interior designer, Jill Greaves. Custom cabinetry fabricated by MCM2001. Home Automation coordinated with Jeff Gosselin at Cloud 9 AV Inc. Photography by Shai Gil.
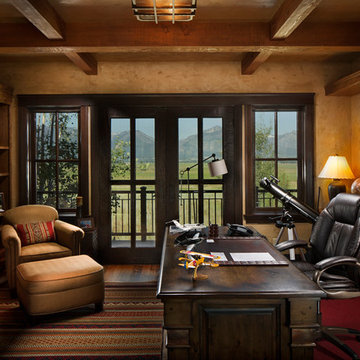
Großes Uriges Arbeitszimmer ohne Kamin mit beiger Wandfarbe, dunklem Holzboden, freistehendem Schreibtisch, Arbeitsplatz und braunem Boden in Sonstige
Finden Sie den richtigen Experten für Ihr Projekt
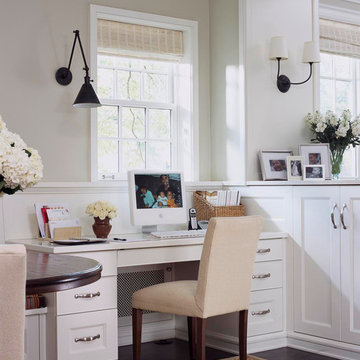
©James Yochum Photography
Klassisches Arbeitszimmer mit grauer Wandfarbe, dunklem Holzboden und Einbau-Schreibtisch in Chicago
Klassisches Arbeitszimmer mit grauer Wandfarbe, dunklem Holzboden und Einbau-Schreibtisch in Chicago
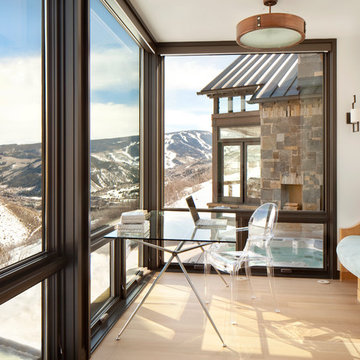
Gibeon Photography
Modernes Arbeitszimmer mit weißer Wandfarbe, hellem Holzboden und freistehendem Schreibtisch in Denver
Modernes Arbeitszimmer mit weißer Wandfarbe, hellem Holzboden und freistehendem Schreibtisch in Denver
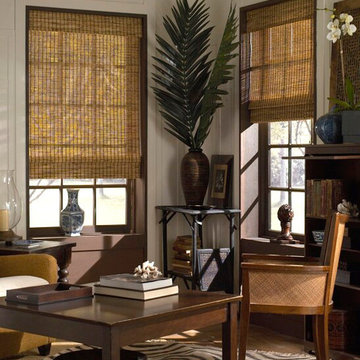
For the most economical way to incorporate nature with your windows, consider our New Basic Woven Wood Shade.These natural woven wood shades have limited control options and no privacy liner options as other woven woods while providing the same light filtering eco-friendly solution to covering your windows.
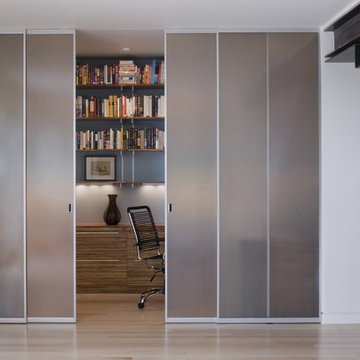
Modernes Arbeitszimmer mit grauer Wandfarbe und hellem Holzboden in San Francisco
Laden Sie die Seite neu, um diese Anzeige nicht mehr zu sehen
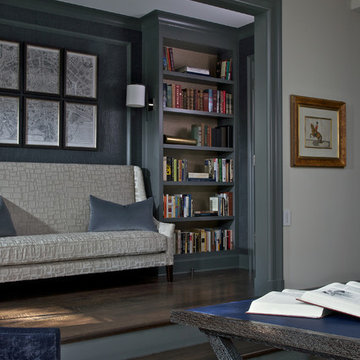
Modernes Arbeitszimmer mit grauer Wandfarbe, dunklem Holzboden und freistehendem Schreibtisch in Chicago
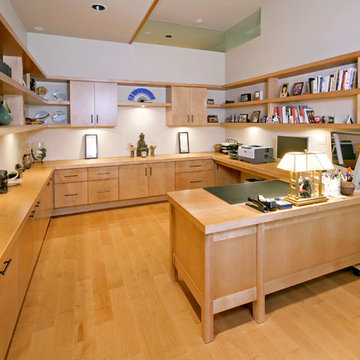
Architecture: Genesis Architecture.
Cabinetry + millwork: Cap Wood Products.
Material selections: Blue Hot Design.
Photo: Peter Wells.
Modernes Arbeitszimmer mit weißer Wandfarbe und braunem Holzboden in Milwaukee
Modernes Arbeitszimmer mit weißer Wandfarbe und braunem Holzboden in Milwaukee
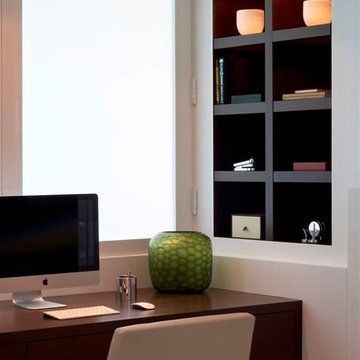
Designers: Jay Britto and David Charette
Photography by Brantley
One Bal Harbour condominium in Miami Beach showcases Britto Charette's designs with white interiors and flooring, warm finishes, modern furniture by Christian Liaigre, Holly Hunt, Kyle Bunting, and Britto Charette.
beach front , contemporary interiors , interior decor , Interior Design, luxury , miami , Miami Interior Designer , miami interiors , Miami Modern , modern interior design , modern interiors , New York interior design , ocean front , ocean view , regalia , top interior designer , white interiors , House Interior Designer , House Interior Designers , Home Interior Designer , Home Interior Designers , Residential Interior Designer , Residential Interior Designers ,
Modern Interior Designers , Miami Beach Designers , Best Miami Interior Designers , Miami Beach Interiors , Luxurious Design in Miami , Top designers , Deco Miami , Luxury interiors , Miami modern , Interior Designer Miami , Contemporary Interior Designers , Coco Plum Interior Designers , Miami Interior Designer , Sunny Isles Interior Designers , Pinecrest Interior Designers , Interior Designers Miami , South Florida designers , Best Miami Designers , Miami interiors , Miami décor , Miami Beach Luxury Interiors , Miami Interior Design , Miami Interior Design Firms , Beach front , Top Interior Designers , top décor , Top Miami Decorators , Miami luxury condos , Top Miami Interior Decorators , Top Miami Interior Designers , Modern Designers in Miami , modern interiors , Modern , Pent house design , white interiors , Miami , South Miami , Miami Beach , South Beach , Williams Island , Sunny Isles , Surfside , Fisher Island , Aventura , Brickell , Brickell Key , Key Biscayne , Coral Gables , CocoPlum , Coconut Grove , Miami Design District , Golden Beach , Downtown Miami , Miami Interior Designers , Miami Interior Designer , Interior Designers Miami , Modern Interior Designers , Modern Interior Designer , Modern interior decorators , Contemporary Interior Designers , Interior decorators , Interior decorator , Interior designer , Interior designers ,miami real estate
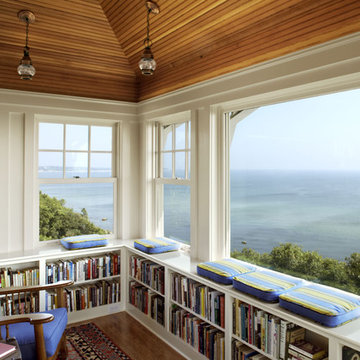
SeaBend is sited dramatically on a bluff, embracing a commanding view of a New England. The house is long and narrow, mostly one room deep, so that all the major rooms are open to both the north water views and the south sun, with breezes blowing through. The plan is geared to informal living, with the kitchen in the center to serve both indoor and outdoor living areas.
Part of the fun was in seeing what happened when a broad gabled volume was bent to respond to the contours of the site and to begin to suggest an outdoor space on the water side. Keeping the gable roof un-bent while putting a crook in the plan resulted in some curious volumes and unexpected shapes, which you discover as you move around the house.
Photography by Robert Benson
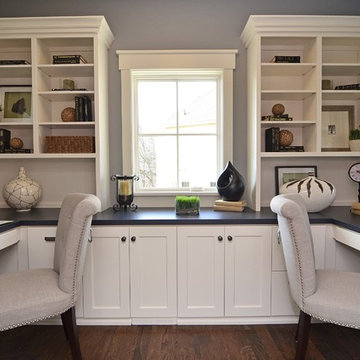
Klassisches Arbeitszimmer mit Einbau-Schreibtisch und grauer Wandfarbe in Minneapolis
Laden Sie die Seite neu, um diese Anzeige nicht mehr zu sehen
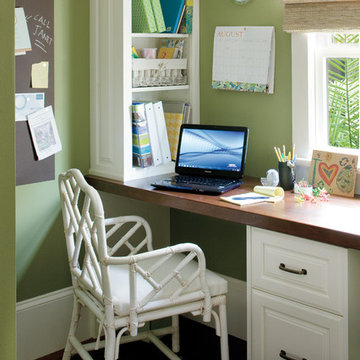
Under stair desk area
Eklektisches Arbeitszimmer mit Einbau-Schreibtisch und grüner Wandfarbe in New Orleans
Eklektisches Arbeitszimmer mit Einbau-Schreibtisch und grüner Wandfarbe in New Orleans
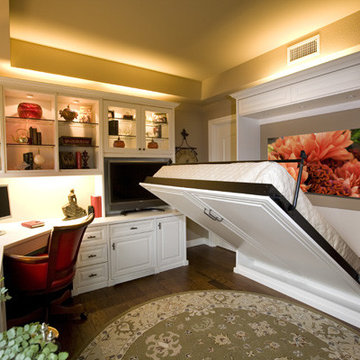
Siena Collection White Home Office With Wall Bed by Valet Custom Cabinets & Closets. Designer: Jerry Archer
Designed, manufactured & Installed by Valet Custom Cabinets & Closets, Campbell CA.
Built-in White Home Office with raised panel doors
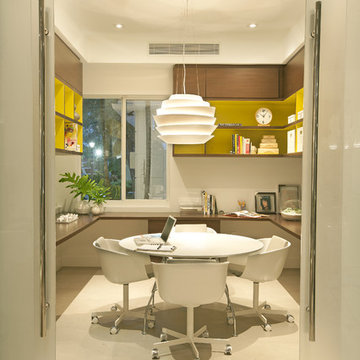
A young Mexican couple approached us to create a streamline modern and fresh home for their growing family. They expressed a desire for natural textures and finishes such as natural stone and a variety of woods to juxtapose against a clean linear white backdrop.
For the kid’s rooms we are staying within the modern and fresh feel of the house while bringing in pops of bright color such as lime green. We are looking to incorporate interactive features such as a chalkboard wall and fun unique kid size furniture.
The bathrooms are very linear and play with the concept of planes in the use of materials.They will be a study in contrasting and complementary textures established with tiles from resin inlaid with pebbles to a long porcelain tile that resembles wood grain.
This beautiful house is a 5 bedroom home located in Presidential Estates in Aventura, FL.
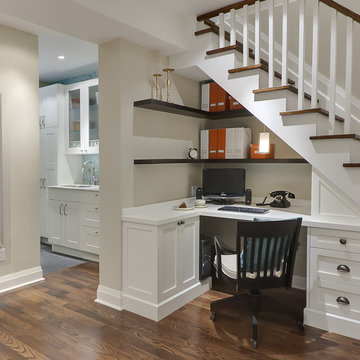
© Leslie Goodwin Photography |
Interior Design by Sage Design Studio Inc. http://www.sagedesignstudio.ca |
Geraldine Van Bellinghen,
416-414-2561,
geraldine@sagedesignstudio.ca
Arbeitszimmer Ideen und Design
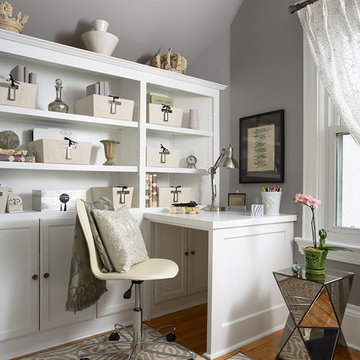
Our Minneapolis design studio gave this home office a feminine, fashion-inspired theme. The highlight of the space is the custom built-in desk and shelves. The room has a simple color scheme of gray, cream, white, and lavender, with a pop of purple added with the comfy accent chair. Medium-tone wood floors add a dash of warmth.
---
Project designed by Minneapolis interior design studio LiLu Interiors. They serve the Minneapolis-St. Paul area including Wayzata, Edina, and Rochester, and they travel to the far-flung destinations that their upscale clientele own second homes in.
---
For more about LiLu Interiors, click here: https://www.liluinteriors.com/
----
To learn more about this project, click here: https://www.liluinteriors.com/blog/portfolio-items/perfectly-suited/
6
