Schlafzimmer mit Tapetenwänden Ideen und Design
Suche verfeinern:
Budget
Sortieren nach:Heute beliebt
221 – 240 von 13.348 Fotos
1 von 2
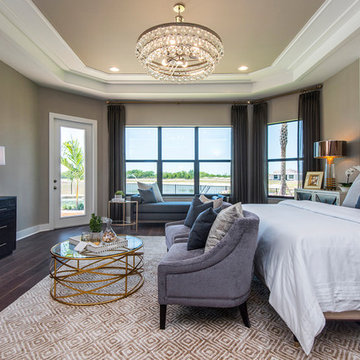
This Master Suite creates a retreat-like environment, with wire-brushed, distressed wood flooring, topped with a soft sculpted area rug. Both the headboard and dresser walls have a custom trim framed-out gold & white wallpaper inset.

The primary bedroom suite in this mountain modern home is the picture of comfort and luxury. The striking wallpaper was selected to represent the textures of a rocky mountain's layers when it is split into. The earthy colors in the wallpaper--blue grays, rusts, tans and creams--make up the restful color scheme of the room. Textural bedding and upholstery fabrics add warmth and interest. The upholstered channel-back bed is flanked with woven sisal nightstands and substantial alabaster bedside lamps. On the opposite side of the room, a velvet swivel chair and oversized artwork add additional color and warmth. The home's striking windows feature remote control privacy shades to block out light for sleeping. The stone disk chandelier repeats the alabaster element in the room and adds a finishing touch of elegance to this inviting suite.
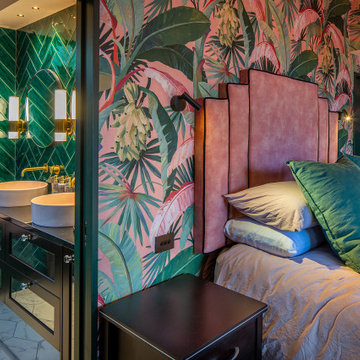
Door through to ensuite
Mittelgroßes Maritimes Hauptschlafzimmer mit rosa Wandfarbe, Teppichboden, grauem Boden und Tapetenwänden in Wellington
Mittelgroßes Maritimes Hauptschlafzimmer mit rosa Wandfarbe, Teppichboden, grauem Boden und Tapetenwänden in Wellington
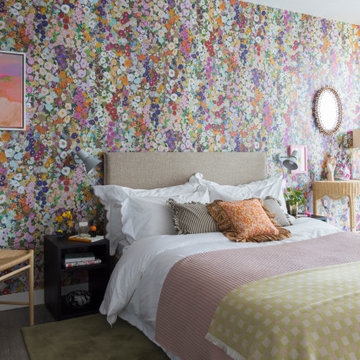
Stilmix Schlafzimmer mit bunten Wänden, dunklem Holzboden, braunem Boden und Tapetenwänden in London
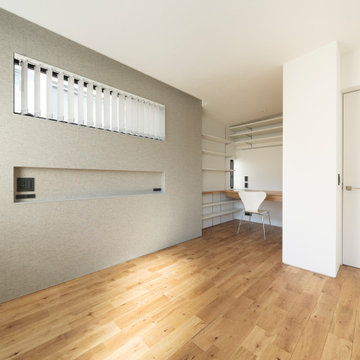
2階子世帯主寝室。
部屋のコーナーに、コロナ禍でリモートワークが定着したご主人のワークスペースを設えています。
<photo:Brian Sawazaki Photography / 澤崎信孝>
Modernes Hauptschlafzimmer mit grauer Wandfarbe, braunem Holzboden, braunem Boden, Tapetendecke und Tapetenwänden in Sonstige
Modernes Hauptschlafzimmer mit grauer Wandfarbe, braunem Holzboden, braunem Boden, Tapetendecke und Tapetenwänden in Sonstige
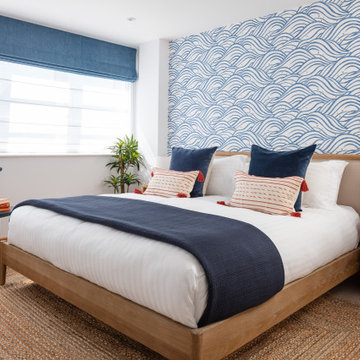
Waterside Apartment overlooking Falmouth Marina and Restronguet. This apartment was a blank canvas of Brilliant White and oak flooring. It now encapsulates shades of the ocean and the richness of sunsets, creating a unique, luxury and colourful space.
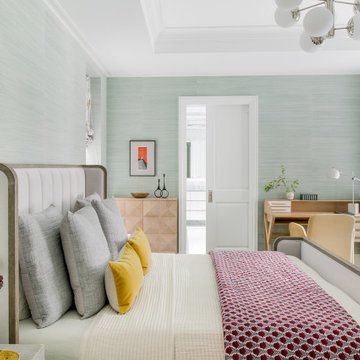
Klassisches Gästezimmer ohne Kamin mit grüner Wandfarbe, braunem Holzboden, braunem Boden und Tapetenwänden in New York
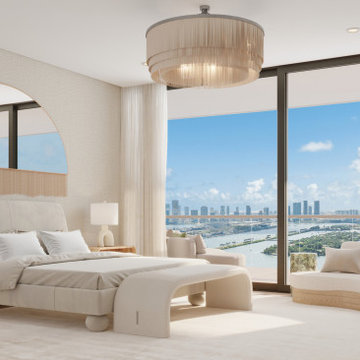
A clean modern home with rich texture and organic curves. Layers of light natural shades and soft, inviting fabrics create warm and inviting moments around every corner.
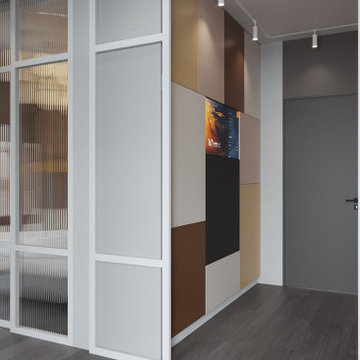
Mittelgroßes Modernes Hauptschlafzimmer ohne Kamin mit beiger Wandfarbe, dunklem Holzboden, grauem Boden und Tapetenwänden in Sonstige
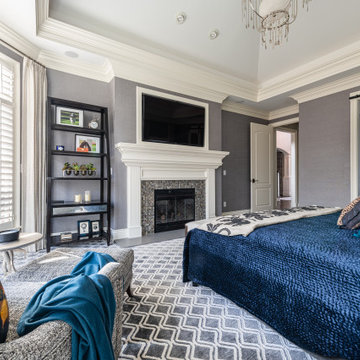
Mittelgroßes Modernes Hauptschlafzimmer ohne Kamin mit grauer Wandfarbe, Teppichboden, gefliester Kaminumrandung, grauem Boden, Holzdecke und Tapetenwänden in Cleveland
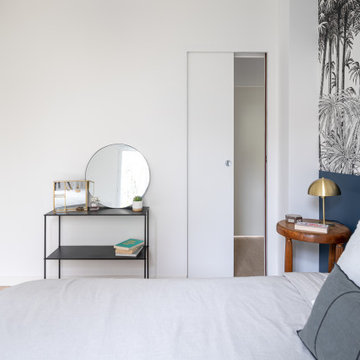
Nos clients sont un couple avec deux petites filles. Ils ont acheté un appartement sur plan à Meudon, mais ils ont eu besoin de nous pour les aider à imaginer l’agencement de tout l’espace. En effet, le couple a du mal à se projeter et à imaginer le futur agencement avec le seul plan fourni par le promoteur. Ils voient également plusieurs points difficiles dans le plan, comme leur grande pièce dédiée à l'espace de vie qui est toute en longueur. La cuisine est au fond de la pièce, et les chambres sont sur les côtés.
Les chambres, petites, sont optimisées et décorées sobrement. Le salon se pare quant à lui d’un meuble sur mesure. Il a été dessiné par ADC, puis ajusté et fabriqué par notre menuisier. En partie basse, nous avons créé du rangement fermé. Au dessus, nous avons créé des niches ouvertes/fermées.
La salle à manger est installée juste derrière le canapé, qui sert de séparation entre les deux espaces. La table de repas est installée au centre de la pièce, et créé une continuité avec la cuisine.
La cuisine est désormais ouverte sur le salon, dissociée grâce un un grand îlot. Les meubles de cuisine se poursuivent côté salle à manger, avec une colonne de rangement, mais aussi une cave à vin sous plan, et des rangements sous l'îlot.
La petite famille vit désormais dans un appartement harmonieux et facile à vivre ou nous avons intégrer tous les espaces nécessaires à la vie de la famille, à savoir, un joli coin salon où se retrouver en famille, une grande salle à manger et une cuisine ouverte avec de nombreux rangements, tout ceci dans une pièce toute en longueur.
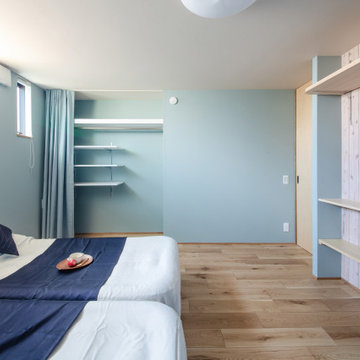
Uriges Hauptschlafzimmer mit blauer Wandfarbe, Sperrholzboden, beigem Boden, Tapetendecke und Tapetenwänden in Sonstige

The guest bedroom offers additional storage with some hacked IKEA PAX wardrobes covered in terrazzo wallpaper.
Mittelgroßes Stilmix Gästezimmer mit blauer Wandfarbe, gebeiztem Holzboden, Kamin, Kaminumrandung aus Holz, weißem Boden, gewölbter Decke und Tapetenwänden in London
Mittelgroßes Stilmix Gästezimmer mit blauer Wandfarbe, gebeiztem Holzboden, Kamin, Kaminumrandung aus Holz, weißem Boden, gewölbter Decke und Tapetenwänden in London
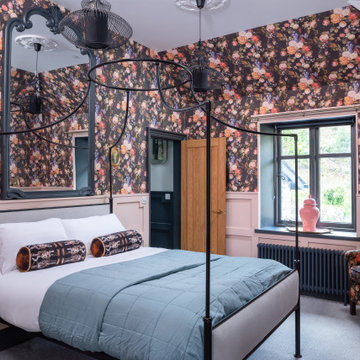
Mittelgroßes Stilmix Gästezimmer mit bunten Wänden, Teppichboden und Tapetenwänden in Sonstige
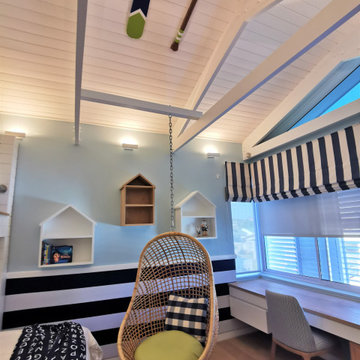
In this young boy’s bedroom the double bunks add an extra bed without taking up floor space.
Cheryl designed this bedroom in a colour palette of blues and lime green. Custom made paddling oars on the ceiling, a hanging chair, cute little custom made house shelving, striped wall paper below dado rails and stick on decals gives the space character.
Creating layers by repeating patterns and colours adds depth and interest.
Cheryl likes to create children’s bedrooms that are not too themed or age sensitive so that the little ones can grow into their rooms without one having to make too many changes later as they get older. Removing a few items and adding a few bits and pieces can transform this bedroom for a seven year old boy into a teenager’s room quite easily.
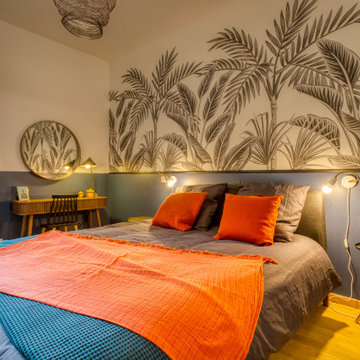
Cette chambre toute blanche s'est parée d'un papier peint panoramique effet jungle et d'un soubassement en peinture bleu profond. Une console et un lit en noyer, un joli miroir et des rideaux assortis au papier peint et la chambre est maintenant chaleureuse, confortable et stylée...
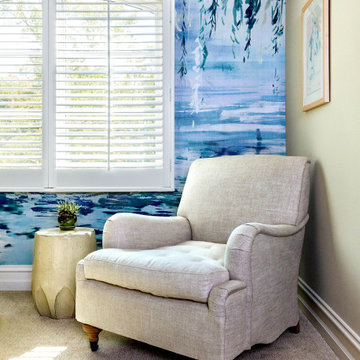
For this guest bedroom, we used a mural wallpaper for the accent wall.
Mittelgroßes Klassisches Gästezimmer mit beiger Wandfarbe, Teppichboden, beigem Boden, eingelassener Decke und Tapetenwänden in Detroit
Mittelgroßes Klassisches Gästezimmer mit beiger Wandfarbe, Teppichboden, beigem Boden, eingelassener Decke und Tapetenwänden in Detroit
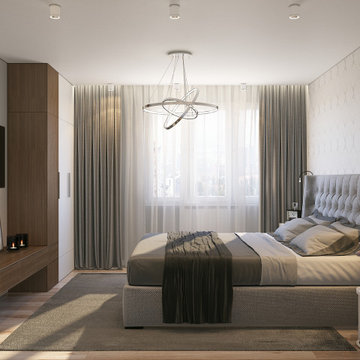
This project presents a laconic bedroom design. The walls are pastel. The accent wall draws attention with its symmetrical pattern. Laminate finish on the floor. The contrasting color of the textiles in the interior balances the light tones. From the furniture, you can see the main element of the bed. The soft padding of the headboard ensures coziness and comfort.
There is a wardrobe against the wall. A clear, concise design is decorated with contrasting colors. Wood trim visually harmonizes with the interior. The wardrobe is also combined with a TV shelf, which saves space. Small details of the decor add charm.
As for the lighting, small bulbs are distributed throughout the room, in addition to this a chandelier by the bed, and small lamps.
As for lighting, small bulbs are distributed throughout the room, in addition to this, a chandelier illuminates in the center and small lamps at the bed.
Learn more about our 3D Rendering Services on our website: www.archviz-studio.com
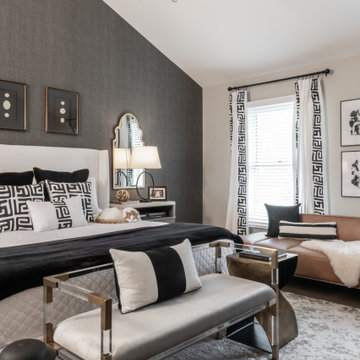
Klassisches Hauptschlafzimmer mit grauer Wandfarbe, braunem Holzboden, braunem Boden, gewölbter Decke und Tapetenwänden in St. Louis
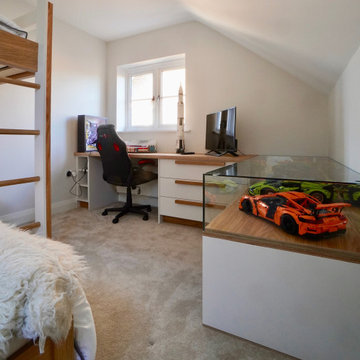
We designed this amazing space as a spare room, guest room and kids room with this great bunk bed and lego display cabinet. The room also features a large desk and built in wardrobes.
Schlafzimmer mit Tapetenwänden Ideen und Design
12