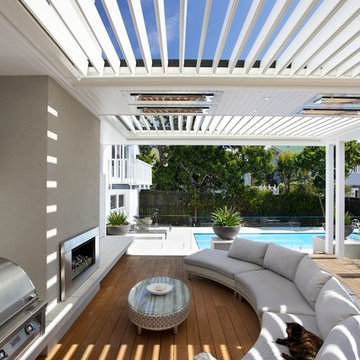Suche verfeinern:
Budget
Sortieren nach:Heute beliebt
41 – 60 von 47.596 Fotos
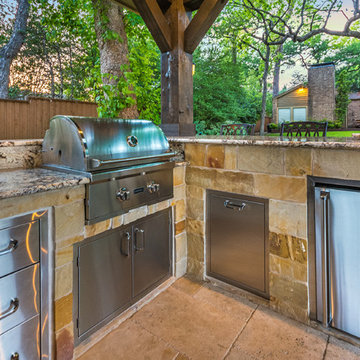
The homeowner had an existing structure they wanted replaced. This new one has a custom built wood
burning fireplace with an outdoor kitchen and is a great area for entertaining.
The flooring is a travertine tile in a Versailles pattern over a concrete patio.
The outdoor kitchen has an L-shaped counter with plenty of space for prepping and serving meals as well as
space for dining.
The fascia is stone and the countertops are granite. The wood-burning fireplace is constructed of the same stone and has a ledgestone hearth and cedar mantle. What a perfect place to cozy up and enjoy a cool evening outside.
The structure has cedar columns and beams. The vaulted ceiling is stained tongue and groove and really
gives the space a very open feel. Special details include the cedar braces under the bar top counter, carriage lights on the columns and directional lights along the sides of the ceiling.
Click Photography

This was an exterior remodel and backyard renovation, added pool, bbq, etc.
Großer Moderner Patio hinter dem Haus mit Outdoor-Küche, Markisen und Betonboden in Los Angeles
Großer Moderner Patio hinter dem Haus mit Outdoor-Küche, Markisen und Betonboden in Los Angeles
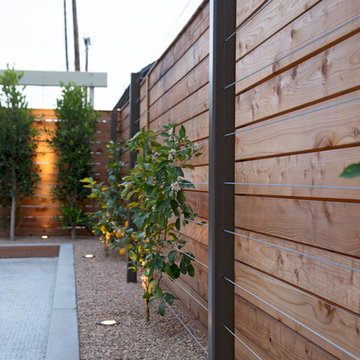
photography by Joslyn Amato
Große Moderne Pergola hinter dem Haus mit Outdoor-Küche und Betonplatten in San Luis Obispo
Große Moderne Pergola hinter dem Haus mit Outdoor-Küche und Betonplatten in San Luis Obispo
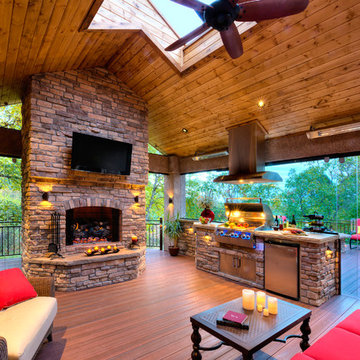
Große Klassische Pergola Terrasse hinter dem Haus mit Outdoor-Küche in Los Angeles
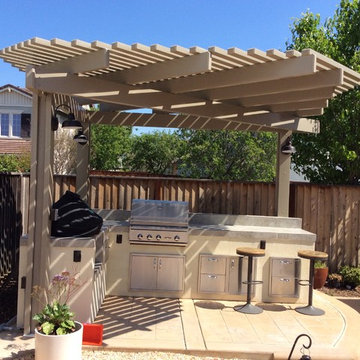
Lattice patio cover with scallop cut rafters
Große Klassische Pergola hinter dem Haus mit Stempelbeton und Outdoor-Küche in San Francisco
Große Klassische Pergola hinter dem Haus mit Stempelbeton und Outdoor-Küche in San Francisco
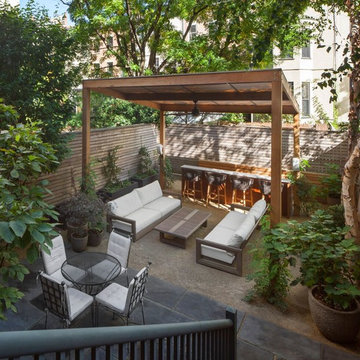
Großer Moderner Patio mit Kies hinter dem Haus mit Outdoor-Küche und Gazebo in New York
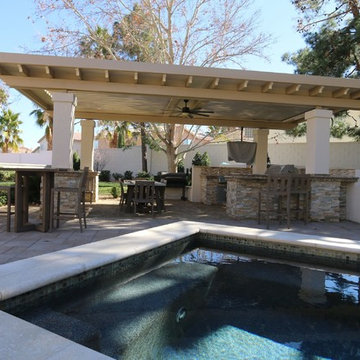
Roman style posts. Keller, TX
Große Klassische Pergola hinter dem Haus mit Outdoor-Küche und Stempelbeton in Dallas
Große Klassische Pergola hinter dem Haus mit Outdoor-Küche und Stempelbeton in Dallas
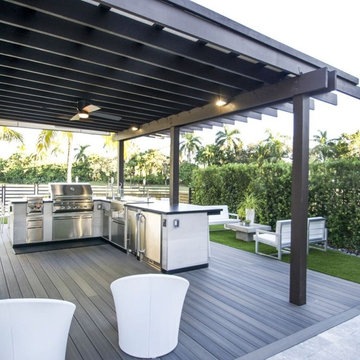
Mittelgroße Klassische Pergola hinter dem Haus mit Outdoor-Küche und Stempelbeton in Tampa

Mittelgroßer Klassischer Patio hinter dem Haus mit Outdoor-Küche, Betonboden und Gazebo in Tampa

Ground view of deck. Outwardly visible structural elements are wrapped in pVC. Photo Credit: Johnna Harrison
Große Klassische Pergola Terrasse hinter dem Haus, in der 1. Etage mit Outdoor-Küche in Washington, D.C.
Große Klassische Pergola Terrasse hinter dem Haus, in der 1. Etage mit Outdoor-Küche in Washington, D.C.
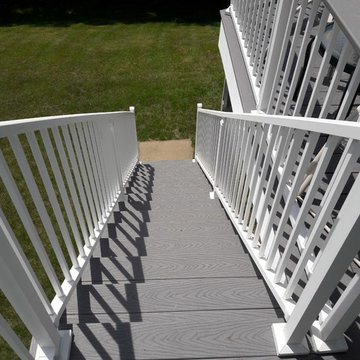
This customer chose Trex Select decking in Pebble Grey with a white Westbury rail. They finished off the railing with a Pebble Grey top so their guests can enjoy setting their drink on the railing. They will have many years with friends and family on this great looking low maintenance deck.
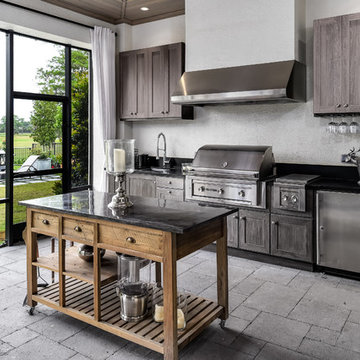
Großer, Überdachter Klassischer Patio hinter dem Haus mit Outdoor-Küche und Betonboden in Miami
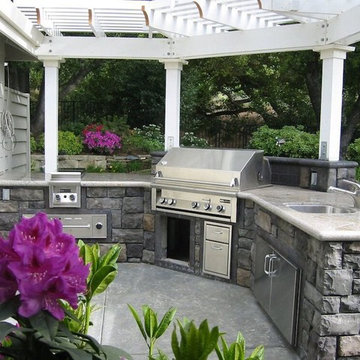
Mittelgroße Klassische Pergola hinter dem Haus mit Outdoor-Küche und Betonplatten in San Francisco

Duralife Siesta Decking, Golden Teak
Große, Unbedeckte Klassische Terrasse hinter dem Haus mit Outdoor-Küche in Sonstige
Große, Unbedeckte Klassische Terrasse hinter dem Haus mit Outdoor-Küche in Sonstige
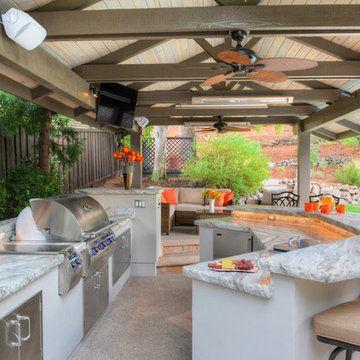
With a sizeable backyard and a love for entertaining, these clients wanted to build a covered outdoor kitchen/bar and seating area. They had one specific area by the side of their pool, with limited space, to build the outdoor kitchen.
There were immediate concerns about how to incorporate the two steps in the middle of the patio area; and they really wanted a bar that could seat at least eight people (to include an additional seating area with couches and chairs). This couple also wanted to use their outdoor living space year round. The kitchen needed ample storage and had to be easy to maintain. And last, but not least, they wanted it to look beautiful!
This 16 x 26 ft clear span pavilion was a great fit for the area we had to work with. By using wrapped steel columns in the corners in 6-foot piers, carpenter-built trusses, and no ridge beams, we created good space usage underneath the pavilion. The steps were incorporated into the space to make the transition between the kitchen area and seating area, which looked like they were meant to be there. With a little additional flagstone work, we brought the curve of the step to meet the back island, which also created more floor space in the seating area.
Two separate islands were created for the outdoor kitchen/bar area, built with galvanized metal studs to allow for more room inside the islands (for appliances and cabinets). We also used backer board and covered the islands with smooth finish stucco.
The back island housed the BBQ, a 2-burner cooktop and sink, along with four cabinets, one of which was a pantry style cabinet with pull out shelves (air tight, dust proof and spider proof—also very important to the client).
The front island housed the refrigerator, ice maker, and counter top cooler, with another set of pantry style, air tight cabinets. By curving the outside edge of the countertop we maximized the bar area and created seating for eight. In addition, we filled in the curve on the inside of the island with counter top and created two additional seats. In total, there was seating for ten people.
Infrared heaters, ceiling fans and shades were added for climate control, so the outdoor living space could be used year round. A TV for sporting events and SONOS for music, were added for entertaining enjoyment. Track lighting, as well as LED tape lights under the backsplash, provided ideal lighting for after dark usage.
The clients selected honed, Fantasy Brown Satin Quartzite, with a chipped edge detail for their countertop. This beautiful, linear design marble is very easy to maintain. The base of the islands were completed in stucco and painted satin gray to complement their house color. The posts were painted with Monterey Cliffs, which matched the color of the house shutter trim. The pavilion ceiling consisted of 2 x 6-T & G pine and was stained platinum gray.
In the few months since the outdoor living space was built, the clients said they have used it for more than eight parties and can’t wait to use it for the holidays! They also made sure to tell us that the look, feel and maintenance of the area all are perfect!
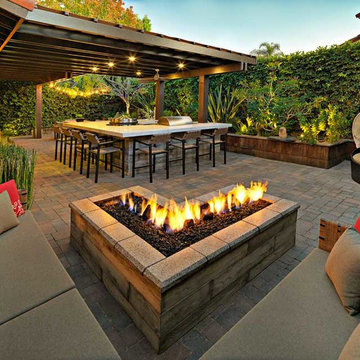
Celebrity Chef Sam Zien was tired of being confined to his small barbecue when filming grilling episodes for his new show. So, he came to us with a plan and we made it happen. We provided Sam with an extended L shaped pergola and L shape lounging area to match. In addition, we installed a giant built in barbecue and surrounding counter with plenty of seating for guests on or off camera. Zen vibes are important to Sam, so we were sure to keep that top of mind when finalizing even the smallest of details.
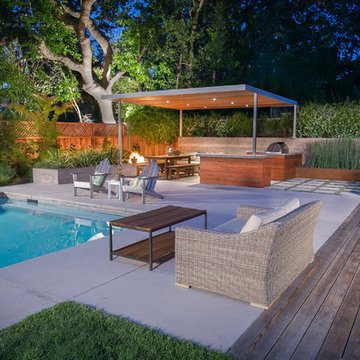
Photography by Joe Dodd
Großer Moderner Patio hinter dem Haus mit Outdoor-Küche und Betonboden in San Francisco
Großer Moderner Patio hinter dem Haus mit Outdoor-Küche und Betonboden in San Francisco

Genevieve de Manio Photography
Geräumige, Unbedeckte Klassische Dachterrasse im Dach mit Outdoor-Küche in Boston
Geräumige, Unbedeckte Klassische Dachterrasse im Dach mit Outdoor-Küche in Boston
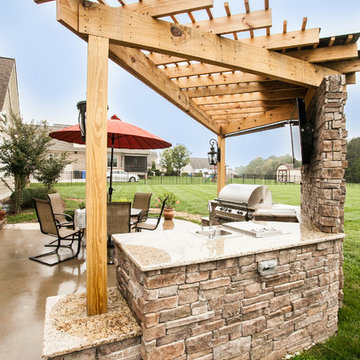
Carolina Outdoor Concepts
Mittelgroße Rustikale Pergola hinter dem Haus mit Outdoor-Küche und Betonplatten in Charlotte
Mittelgroße Rustikale Pergola hinter dem Haus mit Outdoor-Küche und Betonplatten in Charlotte
Outdoor Küchen (Gartenküchen) Ideen
3






