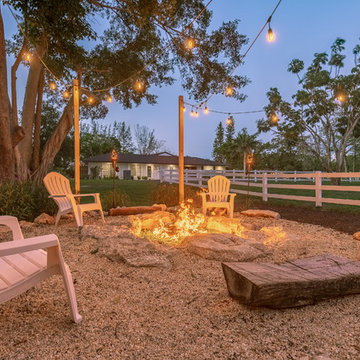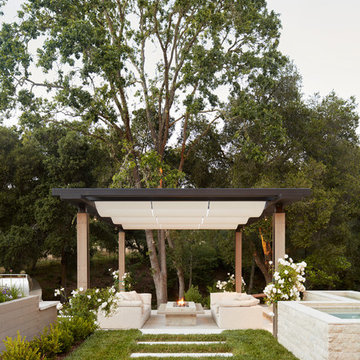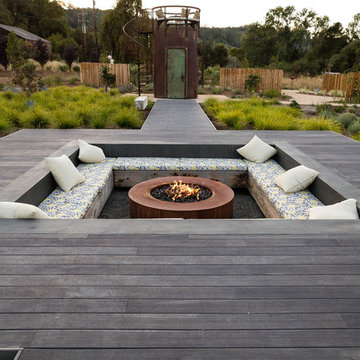Suche verfeinern:
Budget
Sortieren nach:Heute beliebt
121 – 140 von 59.599 Fotos
1 von 3

Mittelgroßer, Unbedeckter Klassischer Patio hinter dem Haus mit Feuerstelle und Betonboden in Richmond
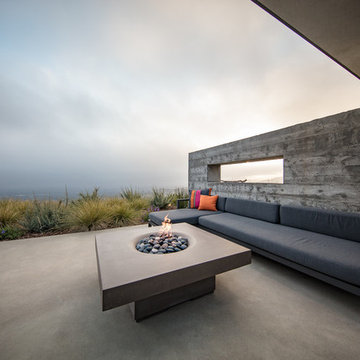
We executed this Scott Menzel design that incorporates drought-tolerant plantings, fire resistant hardscaping and jaw-dropping views of mountains and oceans. In the tool kit: board-formed cast-in-place concrete retaining walls; gravel, mulch and custom concrete paver hardscaping; natural grass and other California native plantings; Ipe pool deck and surround; and gas fire pit backed by a suitable-for-framing-so-we-did view.
Design | Scott Menzel
Image | Kurt Jordan Photography
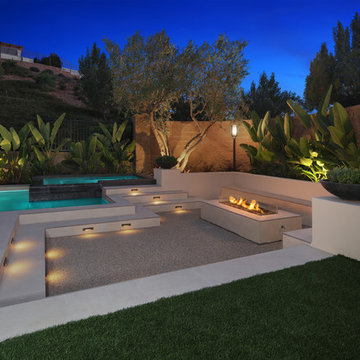
Beautiful Custom Fireplace & Seating Area
Moderner Patio mit Feuerstelle und Betonplatten in Orange County
Moderner Patio mit Feuerstelle und Betonplatten in Orange County

Marion Brenner Photography
Großer Moderner Vorgarten mit Feuerstelle und Natursteinplatten in San Francisco
Großer Moderner Vorgarten mit Feuerstelle und Natursteinplatten in San Francisco

The deck steps, with built in recessed lighting, span the entire width of the Trex deck and were designed to define the different outdoor rooms and to provide additional seating options when entertaining. Light brown custom cedar screen walls provide privacy along the landscaped terrace and compliment the warm hues of the decking.
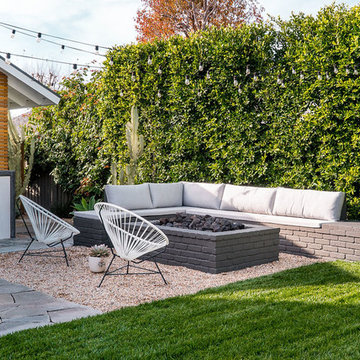
Brett Hilton
Mid-Century Kiesgarten hinter dem Haus mit Feuerstelle in Orange County
Mid-Century Kiesgarten hinter dem Haus mit Feuerstelle in Orange County
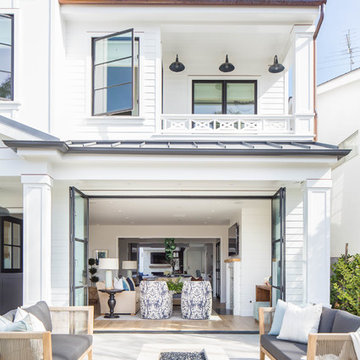
Build: Graystone Custom Builders, Interior Design: Blackband Design, Photography: Ryan Garvin
Großer, Unbedeckter Landhaus Vorgarten mit Feuerstelle in Orange County
Großer, Unbedeckter Landhaus Vorgarten mit Feuerstelle in Orange County
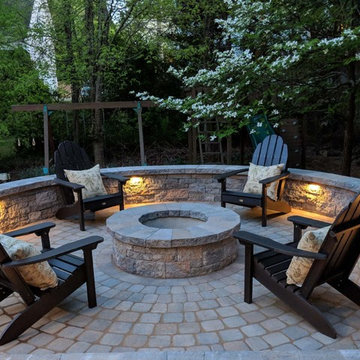
Mittelgroßer, Unbedeckter Klassischer Patio hinter dem Haus mit Feuerstelle und Betonboden in Raleigh
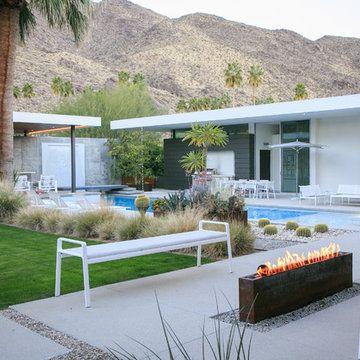
Großer Retro Garten mit Feuerstelle und direkter Sonneneinstrahlung in San Diego
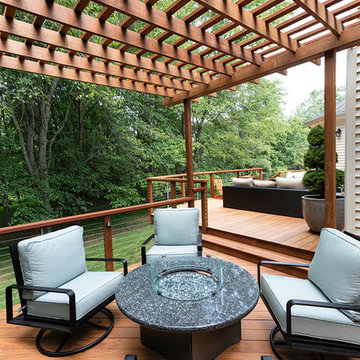
Seating area on expansive Ipe deck, featuring a fire pit and pergola.
Geräumige Klassische Pergola Terrasse hinter dem Haus mit Feuerstelle in Sonstige
Geräumige Klassische Pergola Terrasse hinter dem Haus mit Feuerstelle in Sonstige
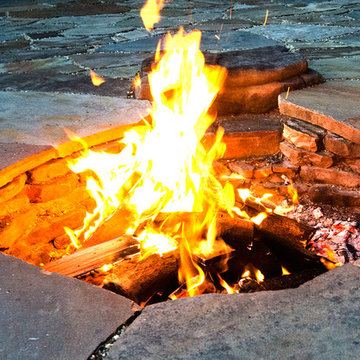
A large below-grade fire pit suitable for cooking a pig. Connects to a 300 square foot patio.
Großer Rustikaler Patio hinter dem Haus mit Feuerstelle und Natursteinplatten in Tampa
Großer Rustikaler Patio hinter dem Haus mit Feuerstelle und Natursteinplatten in Tampa

View of rear yard included custom-colored concrete walls, pavers, riverstone and a built-in bench around a firepit. Sliding Glass wall system by Nanawall. All exterior lighting by Bega.
Catherine Nguyen Photography
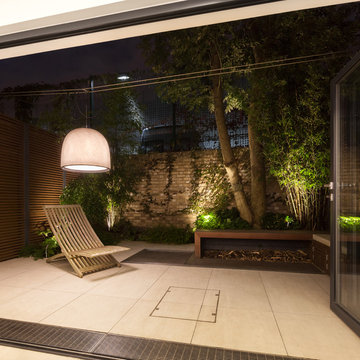
Peter Landers
Kleiner, Halbschattiger Moderner Garten im Sommer, hinter dem Haus mit Feuerstelle und Natursteinplatten in London
Kleiner, Halbschattiger Moderner Garten im Sommer, hinter dem Haus mit Feuerstelle und Natursteinplatten in London
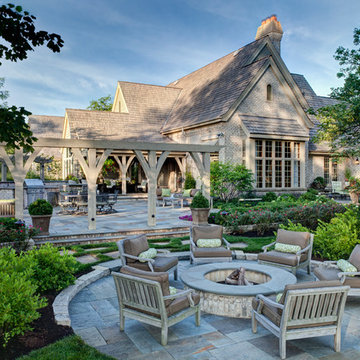
The complexity of the design comes into focus when the three levels of outdoor living are shown as a unified design thought. Fire pit, pergolas and the outdoor kitchen are connected visually, yet separated by purpose.
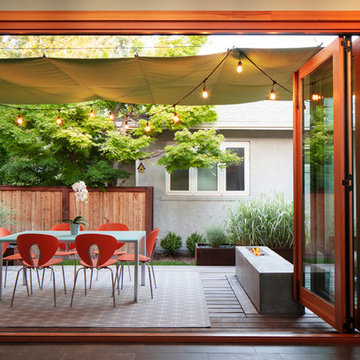
photo: Mark Weinberg
Moderner Patio hinter dem Haus mit Feuerstelle, Dielen und Markisen in Salt Lake City
Moderner Patio hinter dem Haus mit Feuerstelle, Dielen und Markisen in Salt Lake City
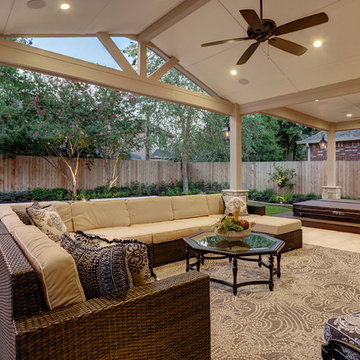
The home had a paver patio with a pergola. They wanted something simple with clean finishes as well as
a Jacuzzi. We removed the old pavers and put down 16 X 24 travertine classic ivory tiles. Tying into the
roof and incorporating the breezeway, we added a 900 SF patio cover. The center section has a vaulted
ceiling and a gable roof. We dropped the Jacuzzi into the ground 2 feet and added composite decking around it.
The ceiling finish is hardie that has been painted to match the home with columns and beams that are
also wrapped in hardie and painted with a complementary trim color.
We installed gas lanterns and indirect lighting on the seat wall.
TK IMAGES
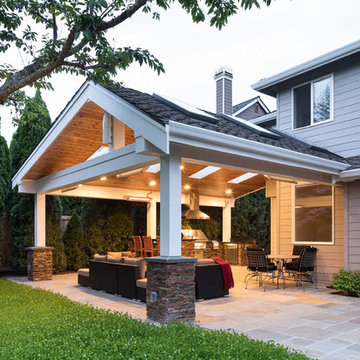
Our client wanted to create a fresh outdoor living space within their outdated backyard and to give a makeover to their entire property. The overall setting was a tremendous asset to the spaces - a large wetland area just behind their home, full of interesting birds and wildlife that the homeowner values.
We designed and built a spacious covered outdoor living space as the backyard focal point. The kitchen and bar area feature a Hestan grill, kegerator and refrigerator along with ample counter space. This structure is heated by Infratech heaters for maximum all-season use. An array of six skylights allows light into the space and the adjacent windows.
While the covered space is the focal point of the backyard, the entire property was redesigned to include a bluestone patio and pathway, dry creek bed, new planting, extensive low voltage outdoor lighting and a new entry monument.
The design fits seamlessly among the existing mature trees and the backdrop of a beautiful wetland area beyond. The structure feels as if it has always been a part of the home.
William Wright Photography
Outdoor-Gestaltung mit Feuerstelle Ideen und Design
7






