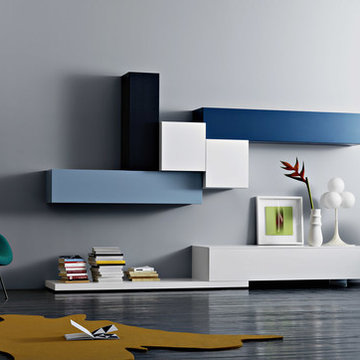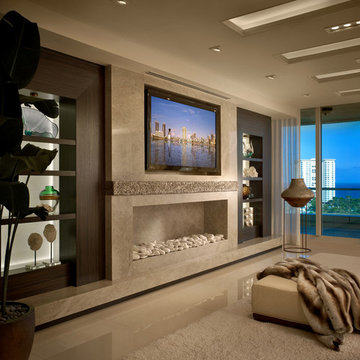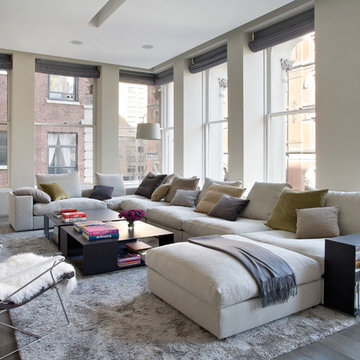Moderne Wohnzimmer Ideen und Bilder
Suche verfeinern:
Budget
Sortieren nach:Heute beliebt
161 – 180 von 932.331 Fotos

Martha O'Hara Interiors, Interior Design & Photo Styling | Corey Gaffer, Photography | Please Note: All “related,” “similar,” and “sponsored” products tagged or listed by Houzz are not actual products pictured. They have not been approved by Martha O’Hara Interiors nor any of the professionals credited. For information about our work, please contact design@oharainteriors.com.

Photographer: Jay Goodrich
This 2800 sf single-family home was completed in 2009. The clients desired an intimate, yet dynamic family residence that reflected the beauty of the site and the lifestyle of the San Juan Islands. The house was built to be both a place to gather for large dinners with friends and family as well as a cozy home for the couple when they are there alone.
The project is located on a stunning, but cripplingly-restricted site overlooking Griffin Bay on San Juan Island. The most practical area to build was exactly where three beautiful old growth trees had already chosen to live. A prior architect, in a prior design, had proposed chopping them down and building right in the middle of the site. From our perspective, the trees were an important essence of the site and respectfully had to be preserved. As a result we squeezed the programmatic requirements, kept the clients on a square foot restriction and pressed tight against property setbacks.
The delineate concept is a stone wall that sweeps from the parking to the entry, through the house and out the other side, terminating in a hook that nestles the master shower. This is the symbolic and functional shield between the public road and the private living spaces of the home owners. All the primary living spaces and the master suite are on the water side, the remaining rooms are tucked into the hill on the road side of the wall.
Off-setting the solid massing of the stone walls is a pavilion which grabs the views and the light to the south, east and west. Built in a position to be hammered by the winter storms the pavilion, while light and airy in appearance and feeling, is constructed of glass, steel, stout wood timbers and doors with a stone roof and a slate floor. The glass pavilion is anchored by two concrete panel chimneys; the windows are steel framed and the exterior skin is of powder coated steel sheathing.
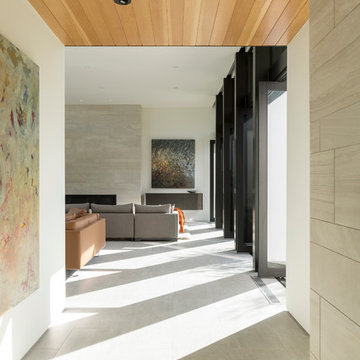
Photography by Lance Gerber
Großes, Offenes Modernes Wohnzimmer mit weißer Wandfarbe, Porzellan-Bodenfliesen, Gaskamin, Kaminumrandung aus Stein und verstecktem TV in Los Angeles
Großes, Offenes Modernes Wohnzimmer mit weißer Wandfarbe, Porzellan-Bodenfliesen, Gaskamin, Kaminumrandung aus Stein und verstecktem TV in Los Angeles
Finden Sie den richtigen Experten für Ihr Projekt

This contemporary beauty features a 3D porcelain tile wall with the TV and propane fireplace built in. The glass shelves are clear, starfire glass so they appear blue instead of green.

Builder: John Kraemer & Sons, Inc. - Architect: Charlie & Co. Design, Ltd. - Interior Design: Martha O’Hara Interiors - Photo: Spacecrafting Photography

Living Room
Großes, Repräsentatives, Offenes Modernes Wohnzimmer mit braunem Holzboden, Gaskamin, Kaminumrandung aus Metall, TV-Wand und beiger Wandfarbe in Grand Rapids
Großes, Repräsentatives, Offenes Modernes Wohnzimmer mit braunem Holzboden, Gaskamin, Kaminumrandung aus Metall, TV-Wand und beiger Wandfarbe in Grand Rapids

The media room features a wool sectional and a pair of vintage Milo Baughman armchairs reupholstered in a snappy green velvet. All upholstered items were made with natural latex cushions wrapped in organic wool in order to eliminate harmful chemicals for our eco and health conscious clients (who were passionate about green interior design). An oversized table functions as a desk or a serving table when our clients entertain large parties.
Thomas Kuoh Photography

Sam Oberter Photography
Modernes Wohnzimmer mit freistehendem TV, bunten Wänden, hellem Holzboden und braunem Boden in Philadelphia
Modernes Wohnzimmer mit freistehendem TV, bunten Wänden, hellem Holzboden und braunem Boden in Philadelphia

Window seat with storage
Mittelgroßes, Offenes Modernes Wohnzimmer ohne Kamin mit grüner Wandfarbe und Teppichboden in San Francisco
Mittelgroßes, Offenes Modernes Wohnzimmer ohne Kamin mit grüner Wandfarbe und Teppichboden in San Francisco
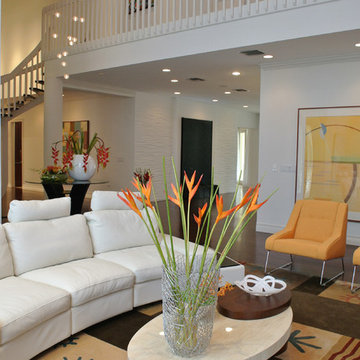
J Design Group
The Interior Design of your Living and Family room is a very important part of your home dream project.
There are many ways to bring a small or large Living and Family room space to one of the most pleasant and beautiful important areas in your daily life.
You can go over some of our award winner Living and Family room pictures and see all different projects created with most exclusive products available today.
Your friendly Interior design firm in Miami at your service.
Contemporary - Modern Interior designs.
Top Interior Design Firm in Miami – Coral Gables.
Bathroom,
Bathrooms,
House Interior Designer,
House Interior Designers,
Home Interior Designer,
Home Interior Designers,
Residential Interior Designer,
Residential Interior Designers,
Modern Interior Designers,
Miami Beach Designers,
Best Miami Interior Designers,
Miami Beach Interiors,
Luxurious Design in Miami,
Top designers,
Deco Miami,
Luxury interiors,
Miami modern,
Interior Designer Miami,
Contemporary Interior Designers,
Coco Plum Interior Designers,
Miami Interior Designer,
Sunny Isles Interior Designers,
Pinecrest Interior Designers,
Interior Designers Miami,
J Design Group interiors,
South Florida designers,
Best Miami Designers,
Miami interiors,
Miami décor,
Miami Beach Luxury Interiors,
Miami Interior Design,
Miami Interior Design Firms,
Beach front,
Top Interior Designers,
top décor,
Top Miami Decorators,
Miami luxury condos,
Top Miami Interior Decorators,
Top Miami Interior Designers,
Modern Designers in Miami,
modern interiors,
Modern,
Pent house design,
white interiors,
Miami, South Miami, Miami Beach, South Beach, Williams Island, Sunny Isles, Surfside, Fisher Island, Aventura, Brickell, Brickell Key, Key Biscayne, Coral Gables, CocoPlum, Coconut Grove, Pinecrest, Miami Design District, Golden Beach, Downtown Miami, Miami Interior Designers, Miami Interior Designer, Interior Designers Miami, Modern Interior Designers, Modern Interior Designer, Modern interior decorators, Contemporary Interior Designers, Interior decorators, Interior decorator, Interior designer, Interior designers, Luxury, modern, best, unique, real estate, decor
J Design Group – Miami Interior Design Firm – Modern – Contemporary Interior Designer Miami - Interior Designers in Miami
Contact us: (305) 444-4611
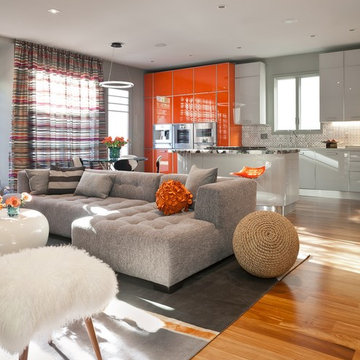
Interior Design Work & Photos by AppleGate Interior Design
Repräsentatives, Offenes Modernes Wohnzimmer mit grauer Wandfarbe und braunem Holzboden in San Francisco
Repräsentatives, Offenes Modernes Wohnzimmer mit grauer Wandfarbe und braunem Holzboden in San Francisco

Jeri Koegel Photography
Großes, Offenes Modernes Wohnzimmer mit weißer Wandfarbe, hellem Holzboden, Gaskamin, TV-Wand, beigem Boden und Kaminumrandung aus Metall in Orange County
Großes, Offenes Modernes Wohnzimmer mit weißer Wandfarbe, hellem Holzboden, Gaskamin, TV-Wand, beigem Boden und Kaminumrandung aus Metall in Orange County

Modernes Wohnzimmer mit Gaskamin, Kaminumrandung aus Stein, Bambusparkett und Steinwänden in San Francisco

Eric Zepeda
Großes, Offenes Modernes Wohnzimmer mit Gaskamin, Kaminumrandung aus Stein, beiger Wandfarbe, hellem Holzboden, TV-Wand und grauem Boden in San Francisco
Großes, Offenes Modernes Wohnzimmer mit Gaskamin, Kaminumrandung aus Stein, beiger Wandfarbe, hellem Holzboden, TV-Wand und grauem Boden in San Francisco
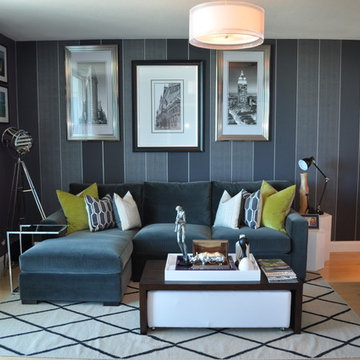
Circle Ten Media
Modernes Wohnzimmer mit grauer Wandfarbe und hellem Holzboden in Miami
Modernes Wohnzimmer mit grauer Wandfarbe und hellem Holzboden in Miami
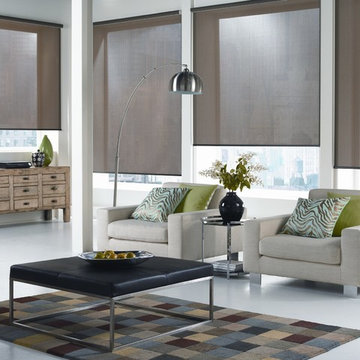
Alluring Window Roller Shades
Großes, Repräsentatives, Fernseherloses, Abgetrenntes Modernes Wohnzimmer ohne Kamin mit bunten Wänden und braunem Holzboden in New York
Großes, Repräsentatives, Fernseherloses, Abgetrenntes Modernes Wohnzimmer ohne Kamin mit bunten Wänden und braunem Holzboden in New York
Moderne Wohnzimmer Ideen und Bilder

Hidden Speakers with Painted Speaker Cloth
Offenes Modernes Wohnzimmer mit beiger Wandfarbe und Multimediawand in Miami
Offenes Modernes Wohnzimmer mit beiger Wandfarbe und Multimediawand in Miami
9
