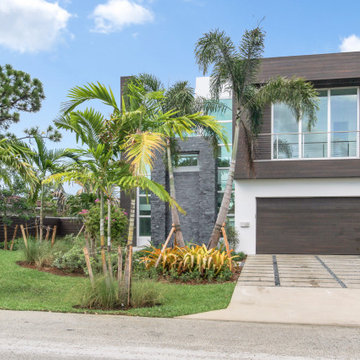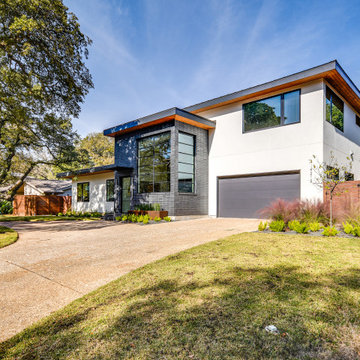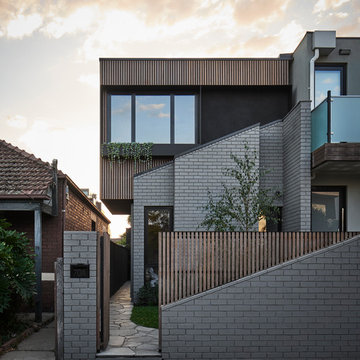Moderne Häuser Ideen und Bilder
Suche verfeinern:
Budget
Sortieren nach:Heute beliebt
221 – 240 von 427.571 Fotos
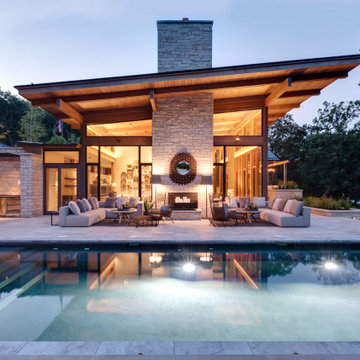
The owners requested a Private Resort that catered to their love for entertaining friends and family, a place where 2 people would feel just as comfortable as 42. Located on the western edge of a Wisconsin lake, the site provides a range of natural ecosystems from forest to prairie to water, allowing the building to have a more complex relationship with the lake - not merely creating large unencumbered views in that direction. The gently sloping site to the lake is atypical in many ways to most lakeside lots - as its main trajectory is not directly to the lake views - allowing for focus to be pushed in other directions such as a courtyard and into a nearby forest.
The biggest challenge was accommodating the large scale gathering spaces, while not overwhelming the natural setting with a single massive structure. Our solution was found in breaking down the scale of the project into digestible pieces and organizing them in a Camp-like collection of elements:
- Main Lodge: Providing the proper entry to the Camp and a Mess Hall
- Bunk House: A communal sleeping area and social space.
- Party Barn: An entertainment facility that opens directly on to a swimming pool & outdoor room.
- Guest Cottages: A series of smaller guest quarters.
- Private Quarters: The owners private space that directly links to the Main Lodge.
These elements are joined by a series green roof connectors, that merge with the landscape and allow the out buildings to retain their own identity. This Camp feel was further magnified through the materiality - specifically the use of Doug Fir, creating a modern Northwoods setting that is warm and inviting. The use of local limestone and poured concrete walls ground the buildings to the sloping site and serve as a cradle for the wood volumes that rest gently on them. The connections between these materials provided an opportunity to add a delicate reading to the spaces and re-enforce the camp aesthetic.
The oscillation between large communal spaces and private, intimate zones is explored on the interior and in the outdoor rooms. From the large courtyard to the private balcony - accommodating a variety of opportunities to engage the landscape was at the heart of the concept.
Overview
Chenequa, WI
Size
Total Finished Area: 9,543 sf
Completion Date
May 2013
Services
Architecture, Landscape Architecture, Interior Design

Mittelgroßes, Zweistöckiges Modernes Haus mit grauer Fassadenfarbe, Pultdach und Blechdach in Sonstige
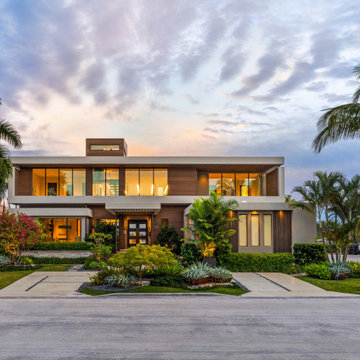
Architect: Annie Carruthers
Builder: Sean Tanner ARC Residential
Photographer: Ginger photography
Großes, Zweistöckiges Modernes Haus mit grauer Fassadenfarbe, Flachdach und Blechdach in Miami
Großes, Zweistöckiges Modernes Haus mit grauer Fassadenfarbe, Flachdach und Blechdach in Miami
Finden Sie den richtigen Experten für Ihr Projekt

Geräumiges, Zweistöckiges Modernes Einfamilienhaus mit Steinfassade und bunter Fassadenfarbe in New York
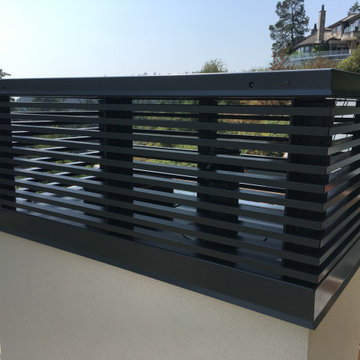
Chimney cap installation on a project in West Vancouver! Contemporary design with a a hinged top for cleaning the chimney flue!
Modernes Haus in Vancouver
Modernes Haus in Vancouver
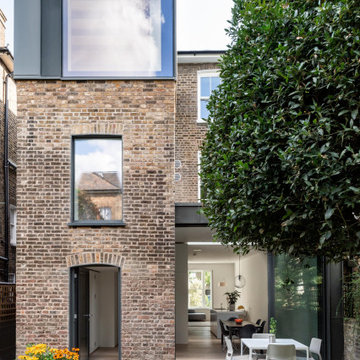
Rear elevation showing zinc clad rear and roof extensions, and view through the house to the front window
Dreistöckige Moderne Doppelhaushälfte mit Misch-Dachdeckung, Backsteinfassade, brauner Fassadenfarbe und Flachdach in London
Dreistöckige Moderne Doppelhaushälfte mit Misch-Dachdeckung, Backsteinfassade, brauner Fassadenfarbe und Flachdach in London
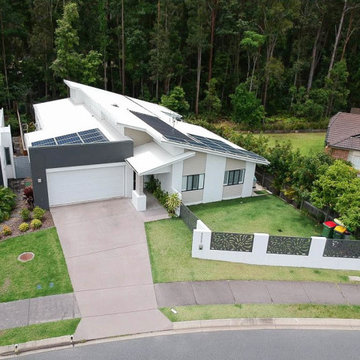
Großes, Einstöckiges Modernes Einfamilienhaus mit Mix-Fassade, weißer Fassadenfarbe, Halbwalmdach und Misch-Dachdeckung in Sunshine Coast
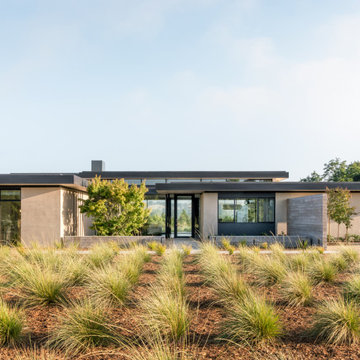
Modernes Einfamilienhaus mit beiger Fassadenfarbe und Flachdach in San Francisco

Großes, Dreistöckiges Modernes Einfamilienhaus mit Mix-Fassade, bunter Fassadenfarbe, Flachdach und Misch-Dachdeckung in Sonstige

Yard was just plain basic front yard with rock. Keeping the same rock to reduce the cost, I added some artificial turf and pulled the rock back then re distributed it throughout the rest of the yard where it was thin. I added some trees plants and irrigation. Last I added some concrete paver walk way in the form of steppers.
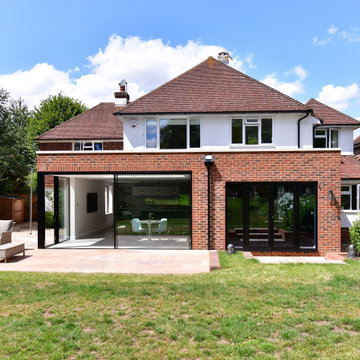
Adding roof glazing to a property is complex – we know, because we’ve spent years designing and installing roof glazing all over the South East of England. As architectural glazing specialists, we can work with you, your builder, architect and onsite team to ensure your roof glazing is a smooth addition to your home.
Working in partnership with Waverley Construction and our client in Shalford, we designed and installed a 3800mm x 1500mm 3 pane Pure Glass Flat Roof Light to their single storey rear extension. Combining the roof light with Schuco French Doors and an aluminium picture window ensured the new kitchen, living and dining space is perfectly zoned, flooded with natural light, easy access and views over the garden.

Photo by Andrew Giammarco.
Großes, Dreistöckiges Modernes Haus mit weißer Fassadenfarbe, Pultdach und Blechdach in Seattle
Großes, Dreistöckiges Modernes Haus mit weißer Fassadenfarbe, Pultdach und Blechdach in Seattle
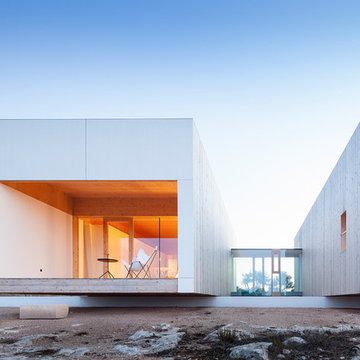
Bosc d’en Pep Ferrer es el topónimo tradicional de una parcela de gran extensión ubicada junto a la playa de Migjorn, en la costa Sur de la isla de Formentera. En ella hay una lugar que desata el deseo de habitar una onírica panorámica donde el horizonte solo queda recortado por la bella silueta de la Torre des Pi des Català, erigida en 1763.
El proyecto se gesta en la dualidad entre lo telúrico y lo tectónico. Lo pesado y lo ligero. Tierra y aire. Lo artesanal y lo tecnológico. Esfuerzo a compresión y resistencia a tracción.
La roca, que aflora superficialmente en el lugar elegido, se ha esculpido como si de una escultura se tratase, ofreciendo un vacío que recuerda a las canteras de piedra de ‘marès’. Una espacio materializado con una sola piedra. Monolítico. Megalítico. Estereotómico.
La intervención acoge una vivienda para una familia sensible con el medio ambiente, cuyo programa se reparte en tres módulos ligeros construidos en seco y el vacío generado por substracción de materia en la planta inferior. Esta disposición longitudinal da lugar a sucesiones de vacío-lleno, patios, pasarelas de conexión, visiones transversales y al descubrimiento por sorpresa de un espacio esculpido por el tiempo: una cueva natural en el patio de acceso principal, que durante las obras se integró al conjunto.La estructura es fácilmente inteligible y se manifiesta en tres estratos con niveles de precisión ascendentes: en la planta inferior se hace evidente la inexistencia de muros de contención añadidos al sustrato rocoso, así como la aparición una pequeña estructura de hormigón que regulariza el nivel superior de dicha planta y constituye la plataforma de apoyo de la planta baja. En la planta superior, como si de una maqueta a escala real se tratase, el montaje biapoyado de la estructura se hace evidente desde el interior, donde se ha dejado vista en la mayor parte de los casos, convergiendo en un solo elemento (paneles de madera contra-laminada) varias funciones: estructura, cerramiento y acabado.
La nobleza de los materiales utilizados y de sus uniones ha estado presente en el proceso de proyecto y ejecución. Bajo criterios de bioconstrucción han primado los de origen natural y si era posible del propio lugar: roca esculpida, grava de machaqueo de la propia excavación, piedra caliza capri, madera de pino y de abeto, paneles de algodón reciclado, mármol blanco macael, pintura al silicato de alta permeabilidad, etc. Esto ha revertido en unos cerramientos higroscópicos y permeables al vapor del agua, que permiten un ambiente interior más agradable y sano, a la vez que necesita de menos aportes energéticos para un correcto funcionamiento.
A nivel ambiental, la propuesta incorpora sistemas bioclimáticos pasivos de probada eficacia en este clima, así como la autosuficiencia de agua gracias a un aljibe de gran volumen que reaprovecha el agua de lluvia.
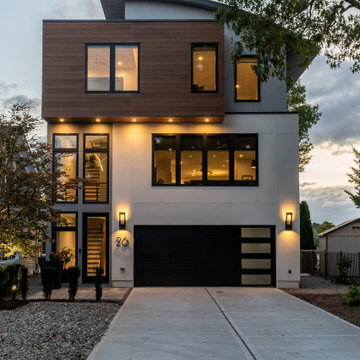
Front Elevation featuring Nichia Panels and white stucco.
Kleines Modernes Haus in New York
Kleines Modernes Haus in New York
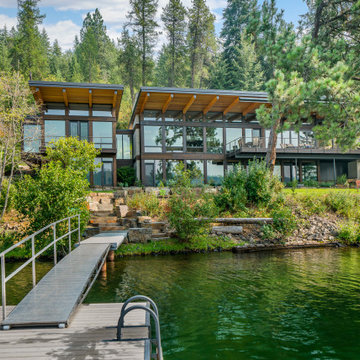
Großes, Zweistöckiges Modernes Einfamilienhaus mit Glasfassade und Pultdach in Sonstige
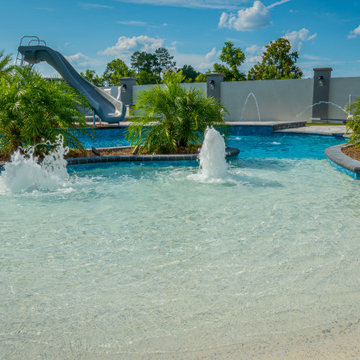
Wiggins project, designed and built by Pratt Guys, in 2019 - Photo owned by Pratt Guys - NOTE: Can only be used online, digitally, TV and print WITH written permission from Pratt Guys. (PrattGuys.com) - Photo was taken on July 26, 2019.
Moderne Häuser Ideen und Bilder
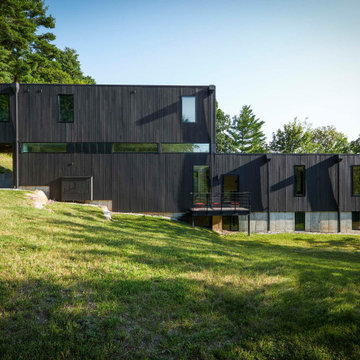
Exterior of "Mural House", a modern , urban home designed by Birdseye.
Mittelgroßes, Zweistöckiges Modernes Haus mit schwarzer Fassadenfarbe und Flachdach in Burlington
Mittelgroßes, Zweistöckiges Modernes Haus mit schwarzer Fassadenfarbe und Flachdach in Burlington
12
