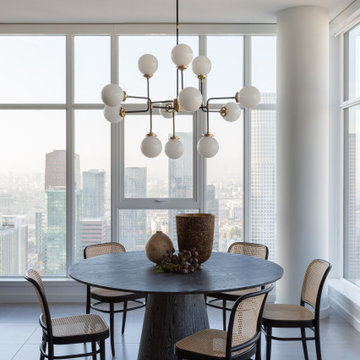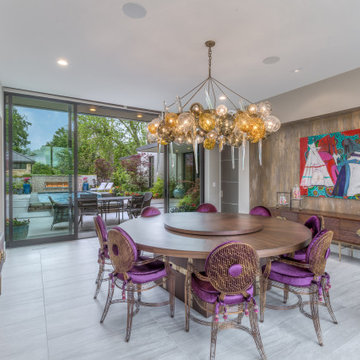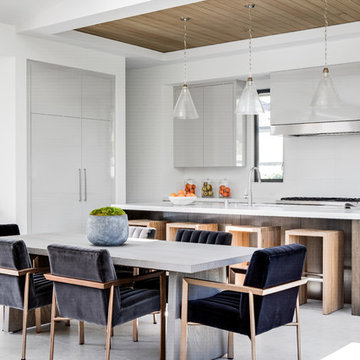Modernde Esszimmer Ideen und Bilder
Suche verfeinern:
Budget
Sortieren nach:Heute beliebt
161 – 180 von 344.236 Fotos
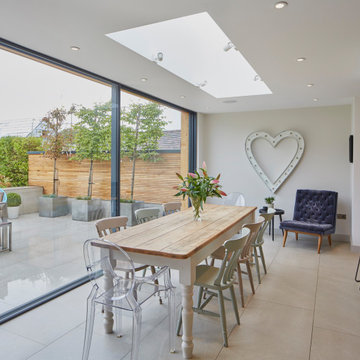
Bringing light into a north facing kitchen is always a challenge, achieved here by maximising wall and roof glazing and keeping finishes fresh and light. The interior finishes extend seamlessly out into an outdoor entertaining area, making the house feel more connected to the garden.
The homeowners think that we nailed this very simple brief. They now have a beautiful, light, stylish kitchen that connects seamlessly with the outdoor entertaining area.
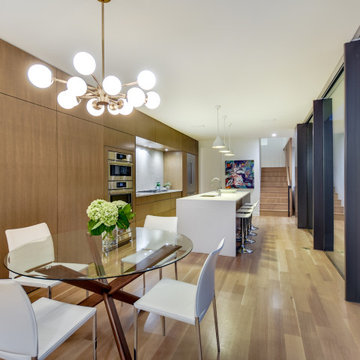
Große Moderne Wohnküche mit braunem Holzboden, braunem Boden und weißer Wandfarbe in Austin
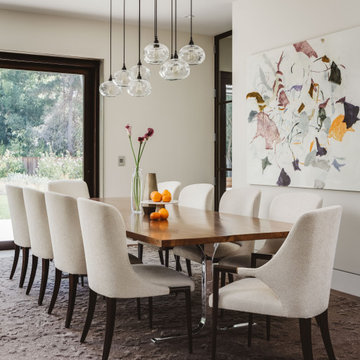
Geschlossenes Modernes Esszimmer ohne Kamin mit weißer Wandfarbe in Salt Lake City
Finden Sie den richtigen Experten für Ihr Projekt
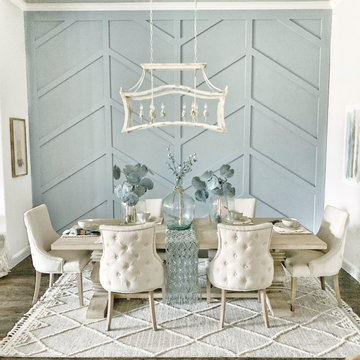
Herringbone Board and Batten Accent wall
Modern Wainscotting
Offenes, Mittelgroßes Modernes Esszimmer mit blauer Wandfarbe, dunklem Holzboden und braunem Boden
Offenes, Mittelgroßes Modernes Esszimmer mit blauer Wandfarbe, dunklem Holzboden und braunem Boden
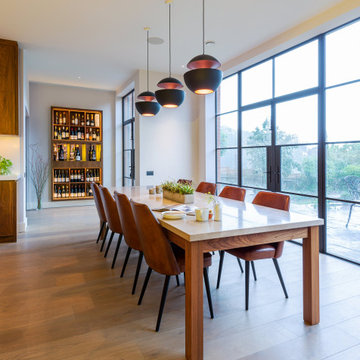
An amazing social space incorporating the kitchen, an island to seat 6, a liquid metal bar, wine storage and a 10 person dining table. All the furniture was over-sized to suit the scale of the room and the 3 metre high ceilings.

Offenes Modernes Esszimmer mit weißer Wandfarbe, Betonboden, Kamin, grauem Boden und gewölbter Decke in New York
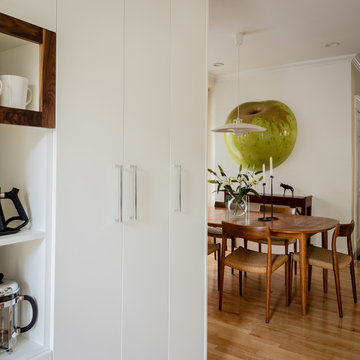
Mittelgroße Moderne Wohnküche mit weißer Wandfarbe und hellem Holzboden in Boston
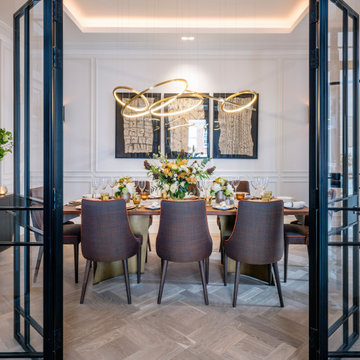
Geschlossenes, Großes Modernes Esszimmer mit weißer Wandfarbe, hellem Holzboden und beigem Boden in London

Offenes, Großes Modernes Esszimmer mit weißer Wandfarbe und grauem Boden in Hertfordshire
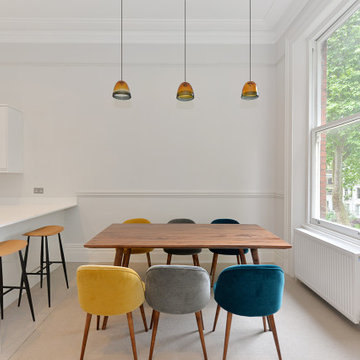
Mittelgroße Moderne Wohnküche mit weißer Wandfarbe, Porzellan-Bodenfliesen und beigem Boden in London
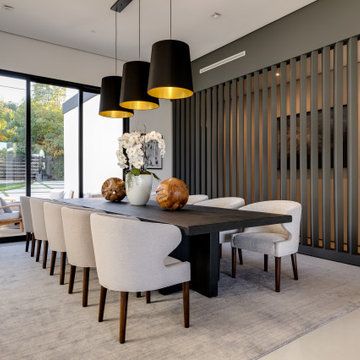
Open Space Formal Dining Space with custom lighting, and a beautiful peek-a-boo accent wall
Offenes, Großes Modernes Esszimmer ohne Kamin mit grauer Wandfarbe, Porzellan-Bodenfliesen und weißem Boden in Los Angeles
Offenes, Großes Modernes Esszimmer ohne Kamin mit grauer Wandfarbe, Porzellan-Bodenfliesen und weißem Boden in Los Angeles
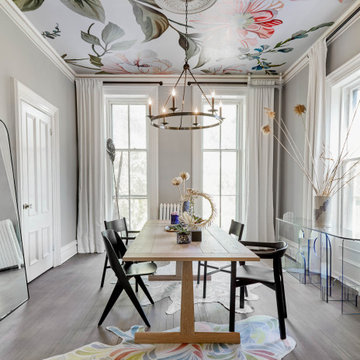
Most design showhouses are properties for sale, and each designer creates a space for viewing. It’s a great way to market the property and the designer. However, the Kingston Design Showhouse in the Fall of 2019 was at Historic Wiltyck House in Kingston, New York, that's partially used as an Airbnb and home for the owners. The room I designed is the homeowner's private dining room; therefore, we took their taste and needs into account, especially on architectural decisions.
The overall style is a mixture of modern and traditional, feminine and masculine, and moody and bright, lots of depth but not overwhelming. The architecture serves as a canvas for the furniture showcased during the exhibit and then the homeowner's furniture that will occupy the space afterward. Small details such as replacing or refinishing the doorknobs, replacing the switches and outlets were not forgotten. Then more significant details such as the wallpapered ceiling, new ceiling medallion, and light fixture make a tremendous impact on the space. The wall paint is neutral enough but adds depth with its medium tone gray. Then we added a white border and mauve painted trim as an interpretation of the crown molding that's missing.
During the exhibit, we had local makers from the Hudson Valley well represented through furniture, accessories, art, and floral arrangements. All are makers that I love and want to share with you; without them, the room wouldn’t be as lovely as it is.
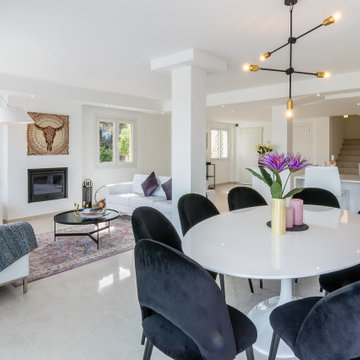
Modernes Esszimmer mit weißer Wandfarbe, Marmorboden, Kaminofen, verputzter Kaminumrandung und beigem Boden in Malaga

Our Brookmans Park project was a single storey rear extension. The clients wanted to open up the back of the house to create an open plan living space. As it was such a large space we wanted to create something special which felt open but inviting at the same time. We created several zones and added pops of colour in the furniture and accessories. We created a Shoreditch vibe to the space with Crittall doors and a huge central fireplace placed in exposed London brick chimney. We then followed the exposed brick into the glass box zone. We loved the result of this project!
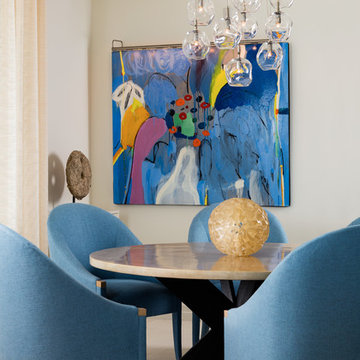
Mittelgroßes Modernes Esszimmer ohne Kamin mit beiger Wandfarbe und beigem Boden in Miami
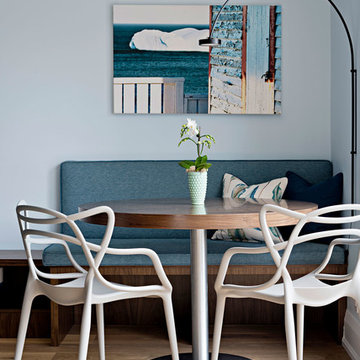
Geschlossenes, Mittelgroßes Modernes Esszimmer ohne Kamin mit blauer Wandfarbe, hellem Holzboden und beigem Boden in Toronto
Modernde Esszimmer Ideen und Bilder
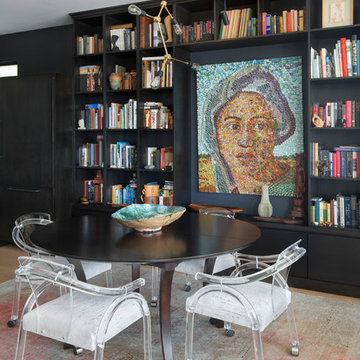
Dark stained built-in bookcase highlights owner's large collection of books and treasures from trips abroad.
Margaret Wright Photography
Moderne Wohnküche mit schwarzer Wandfarbe und hellem Holzboden in Charleston
Moderne Wohnküche mit schwarzer Wandfarbe und hellem Holzboden in Charleston
9
