Kleine Küchen Ideen und Design
Suche verfeinern:
Budget
Sortieren nach:Heute beliebt
61 – 80 von 106.418 Fotos
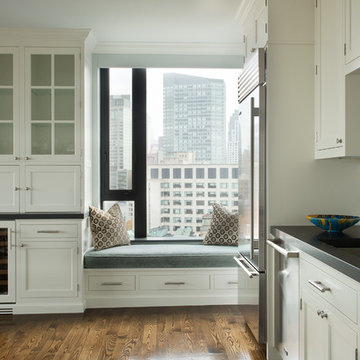
Custom Window Seat with Storage :
Adams + Beasley Associates,
Custom Builders :
Photo by Eric Roth :
Interior Design by Lewis Interiors
Kleine Klassische Wohnküche in U-Form mit Unterbauwaschbecken, Schrankfronten mit vertiefter Füllung, weißen Schränken, Küchenrückwand in Grau, Rückwand aus Metrofliesen, Küchengeräten aus Edelstahl und Kücheninsel in Boston
Kleine Klassische Wohnküche in U-Form mit Unterbauwaschbecken, Schrankfronten mit vertiefter Füllung, weißen Schränken, Küchenrückwand in Grau, Rückwand aus Metrofliesen, Küchengeräten aus Edelstahl und Kücheninsel in Boston

Compact Kitchen in a apartment, minimal design, with clean lines.
Kleine Moderne grifflose Küche ohne Insel in U-Form mit weißen Schränken, Marmor-Arbeitsplatte, Elektrogeräten mit Frontblende, Küchenrückwand in Weiß und dunklem Holzboden in Sydney
Kleine Moderne grifflose Küche ohne Insel in U-Form mit weißen Schränken, Marmor-Arbeitsplatte, Elektrogeräten mit Frontblende, Küchenrückwand in Weiß und dunklem Holzboden in Sydney
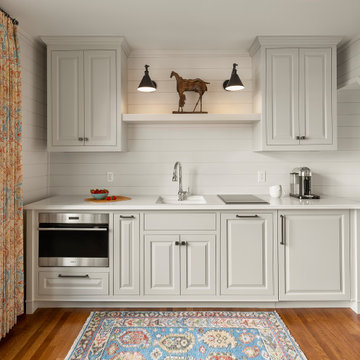
Kleine Klassische Küche mit Waschbecken, Kassettenfronten, grauen Schränken, Quarzwerkstein-Arbeitsplatte, Rückwand aus Holzdielen, Küchengeräten aus Edelstahl, braunem Holzboden und weißer Arbeitsplatte in Minneapolis

Une cuisine fonctionnelle et épurée.
Le + déco : les 3 miroirs Atelier Germain au dessus du bar pour agrandir l’espace.
Geschlossene, Einzeilige, Kleine Nordische Küche mit Unterbauwaschbecken, Marmor-Arbeitsplatte, Küchenrückwand in Weiß, Rückwand aus Keramikfliesen, Küchengeräten aus Edelstahl, Schieferboden, rotem Boden und weißer Arbeitsplatte in Paris
Geschlossene, Einzeilige, Kleine Nordische Küche mit Unterbauwaschbecken, Marmor-Arbeitsplatte, Küchenrückwand in Weiß, Rückwand aus Keramikfliesen, Küchengeräten aus Edelstahl, Schieferboden, rotem Boden und weißer Arbeitsplatte in Paris
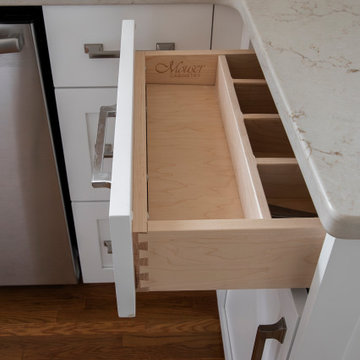
Geschlossene, Zweizeilige, Kleine Klassische Küche ohne Insel mit Unterbauwaschbecken, Schrankfronten mit vertiefter Füllung, weißen Schränken, Quarzwerkstein-Arbeitsplatte, Küchenrückwand in Beige, Rückwand aus Quarzwerkstein, Küchengeräten aus Edelstahl, braunem Holzboden, braunem Boden und beiger Arbeitsplatte in Nashville

This kitchen in an open-plan space exudes contemporary elegance with its Italian handleless design.
The cabinetry, finished in Fenix Beige Arizona and Bianco Kos with a luxurious matt finish, contributes to a seamless and sophisticated look. The Italian handleless style not only adds a touch of minimalism but also enhances the clean lines and sleek aesthetic of the space.
The worktops, featuring 20mm Caesarstone Aterra Blanca Quartz, add a touch of refinement and durability to the kitchen. The light colour complements the cabinetry choices to create a cohesive design. The choice of Caesarstone ensures a sturdy and easy-to-maintain surface.
A spacious island takes centre stage in this open-plan layout, serving as a focal point for both cooking and dining activities. The integrated hob on the island enhances the functionality of the space, allowing for efficient meal preparation while maintaining a streamlined appearance.
This kitchen is not just practical and functional; it also provides an inviting area for dining and socialising with a great choice of colours, materials, and overall design.
Are you inspired by this kitchen? Visit our project pages for more.

We added chequerboard floor tiles, wall lights, a zellige tile splash back, a white Shaker kitchen and dark wooden worktops to our Cotswolds Cottage project. Interior Design by Imperfect Interiors
Armada Cottage is available to rent at www.armadacottagecotswolds.co.uk

Cucina aperta a vista sul salone con snack per le colazioni veloci. Lavello sotto finestra e cappa di design
Offene, Kleine Moderne Küche in L-Form mit Unterbauwaschbecken, Glasfronten, weißen Schränken, Quarzwerkstein-Arbeitsplatte, Küchenrückwand in Weiß, schwarzen Elektrogeräten, hellem Holzboden, Kücheninsel, gelbem Boden, weißer Arbeitsplatte und eingelassener Decke in Rom
Offene, Kleine Moderne Küche in L-Form mit Unterbauwaschbecken, Glasfronten, weißen Schränken, Quarzwerkstein-Arbeitsplatte, Küchenrückwand in Weiß, schwarzen Elektrogeräten, hellem Holzboden, Kücheninsel, gelbem Boden, weißer Arbeitsplatte und eingelassener Decke in Rom
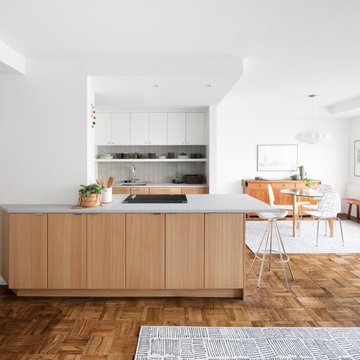
Zweizeilige, Kleine Klassische Küche mit Unterbauwaschbecken, flächenbündigen Schrankfronten, hellen Holzschränken, Küchenrückwand in Metallic, grauem Boden und grauer Arbeitsplatte in Washington, D.C.

Geschlossene, Zweizeilige, Kleine Klassische Küche ohne Insel mit Unterbauwaschbecken, Schrankfronten im Shaker-Stil, hellbraunen Holzschränken, Quarzwerkstein-Arbeitsplatte, Küchenrückwand in Weiß, Rückwand aus Metrofliesen, Küchengeräten aus Edelstahl, Marmorboden, grauem Boden, gelber Arbeitsplatte und Tapete in Philadelphia
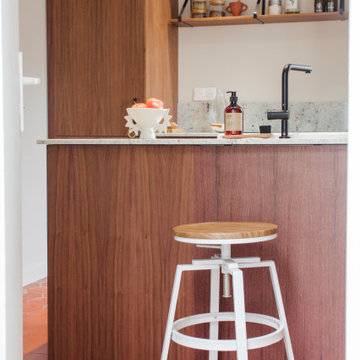
Geschlossene, Zweizeilige, Kleine Moderne Küche mit Landhausspüle, flächenbündigen Schrankfronten, dunklen Holzschränken, Granit-Arbeitsplatte, Terrakottaboden, Kücheninsel, rotem Boden und beiger Arbeitsplatte in Le Havre

This project was a gut renovation of a loft on Park Ave. South in Manhattan – it’s the personal residence of Andrew Petronio, partner at KA Design Group. Bilotta Senior Designer, Jeff Eakley, has worked with KA Design for 20 years. When it was time for Andrew to do his own kitchen, working with Jeff was a natural choice to bring it to life. Andrew wanted a modern, industrial, European-inspired aesthetic throughout his NYC loft. The allotted kitchen space wasn’t very big; it had to be designed in such a way that it was compact, yet functional, to allow for both plenty of storage and dining. Having an island look out over the living room would be too heavy in the space; instead they opted for a bar height table and added a second tier of cabinets for extra storage above the walls, accessible from the black-lacquer rolling library ladder. The dark finishes were selected to separate the kitchen from the rest of the vibrant, art-filled living area – a mix of dark textured wood and a contrasting smooth metal, all custom-made in Bilotta Collection Cabinetry. The base cabinets and refrigerator section are a horizontal-grained rift cut white oak with an Ebony stain and a wire-brushed finish. The wall cabinets are the focal point – stainless steel with a dark patina that brings out black and gold hues, picked up again in the blackened, brushed gold decorative hardware from H. Theophile. The countertops by Eastern Stone are a smooth Black Absolute; the backsplash is a black textured limestone from Artistic Tile that mimics the finish of the base cabinets. The far corner is all mirrored, elongating the room. They opted for the all black Bertazzoni range and wood appliance panels for a clean, uninterrupted run of cabinets.
Designer: Jeff Eakley with Andrew Petronio partner at KA Design Group. Photographer: Stefan Radtke

A modern kitchen finished in patinated steel panels with glass wall units.
Kleine Moderne Küche mit integriertem Waschbecken, flächenbündigen Schrankfronten, schwarzen Schränken, Marmor-Arbeitsplatte, Küchenrückwand in Schwarz, Rückwand aus Marmor, Elektrogeräten mit Frontblende, Halbinsel, braunem Boden und schwarzer Arbeitsplatte
Kleine Moderne Küche mit integriertem Waschbecken, flächenbündigen Schrankfronten, schwarzen Schränken, Marmor-Arbeitsplatte, Küchenrückwand in Schwarz, Rückwand aus Marmor, Elektrogeräten mit Frontblende, Halbinsel, braunem Boden und schwarzer Arbeitsplatte

Geschlossene, Kleine Moderne Küche in L-Form mit Einbauwaschbecken, flächenbündigen Schrankfronten, pinken Schränken, Quarzwerkstein-Arbeitsplatte, Rückwand aus Keramikfliesen, Küchengeräten aus Edelstahl, hellem Holzboden, braunem Boden und weißer Arbeitsplatte in Rom

Tall shallow cabinet for spices
Kleine Klassische Küche in L-Form mit Vorratsschrank, Schrankfronten im Shaker-Stil, weißen Schränken, Quarzwerkstein-Arbeitsplatte, Küchenrückwand in Rosa, Rückwand aus Keramikfliesen, weißen Elektrogeräten, Keramikboden, Kücheninsel, beigem Boden und grauer Arbeitsplatte in Milwaukee
Kleine Klassische Küche in L-Form mit Vorratsschrank, Schrankfronten im Shaker-Stil, weißen Schränken, Quarzwerkstein-Arbeitsplatte, Küchenrückwand in Rosa, Rückwand aus Keramikfliesen, weißen Elektrogeräten, Keramikboden, Kücheninsel, beigem Boden und grauer Arbeitsplatte in Milwaukee

Geschlossene, Kleine Landhaus Küche in L-Form mit Landhausspüle, Schrankfronten im Shaker-Stil, grünen Schränken, Speckstein-Arbeitsplatte, Küchenrückwand in Schwarz, Rückwand aus Stein, Küchengeräten aus Edelstahl, Laminat, Kücheninsel, braunem Boden und schwarzer Arbeitsplatte in Philadelphia

Butcher Block Shelving
IKEA Kitchen Cabinets and Appliances
Anthropologie Dishes
Restoration Hardware Wall Lights
Vintage Accessories
Zweizeilige, Kleine Urige Wohnküche mit Landhausspüle, Schrankfronten im Shaker-Stil, weißen Schränken, Arbeitsplatte aus Holz, Küchenrückwand in Weiß, Küchengeräten aus Edelstahl, Betonboden, Kücheninsel, grauem Boden, brauner Arbeitsplatte und freigelegten Dachbalken in Washington, D.C.
Zweizeilige, Kleine Urige Wohnküche mit Landhausspüle, Schrankfronten im Shaker-Stil, weißen Schränken, Arbeitsplatte aus Holz, Küchenrückwand in Weiß, Küchengeräten aus Edelstahl, Betonboden, Kücheninsel, grauem Boden, brauner Arbeitsplatte und freigelegten Dachbalken in Washington, D.C.
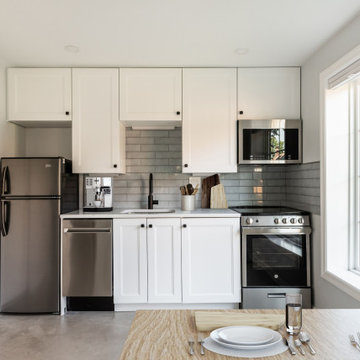
Garage conversion into an Additional Dwelling Unit for rent in Brookland, Washington DC.
Einzeilige, Kleine Moderne Wohnküche mit Unterbauwaschbecken, Schrankfronten im Shaker-Stil, weißen Schränken, Quarzwerkstein-Arbeitsplatte, Küchenrückwand in Grau, Rückwand aus Keramikfliesen, Küchengeräten aus Edelstahl, Betonboden, grauem Boden und weißer Arbeitsplatte in Washington, D.C.
Einzeilige, Kleine Moderne Wohnküche mit Unterbauwaschbecken, Schrankfronten im Shaker-Stil, weißen Schränken, Quarzwerkstein-Arbeitsplatte, Küchenrückwand in Grau, Rückwand aus Keramikfliesen, Küchengeräten aus Edelstahl, Betonboden, grauem Boden und weißer Arbeitsplatte in Washington, D.C.
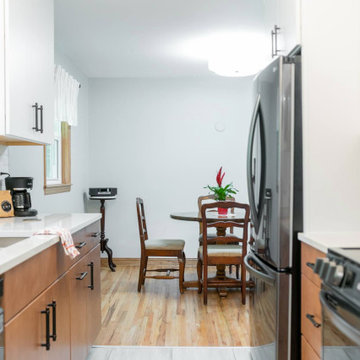
Galley kitchen with two tone cabinets to work with the preexisting wood tones throughout the home. We stuck with flat panel doors for easy cleaning and a simple bar pull for everywhere for easy grabbing. A multi tone flooring to "hide" the grime that can come from kitchens and back entryway paired with a simple subway tile that has a timeless design for years to come.

Open space con cucina, corner breakfast studiati nel minimo dettaglio
Offene, Kleine Moderne Küche in U-Form mit Unterbauwaschbecken, flächenbündigen Schrankfronten, weißen Schränken, Quarzit-Arbeitsplatte, Rückwand aus Quarzwerkstein, Küchengeräten aus Edelstahl, hellem Holzboden, Kücheninsel und braunem Boden in Florenz
Offene, Kleine Moderne Küche in U-Form mit Unterbauwaschbecken, flächenbündigen Schrankfronten, weißen Schränken, Quarzit-Arbeitsplatte, Rückwand aus Quarzwerkstein, Küchengeräten aus Edelstahl, hellem Holzboden, Kücheninsel und braunem Boden in Florenz
Kleine Küchen Ideen und Design
4