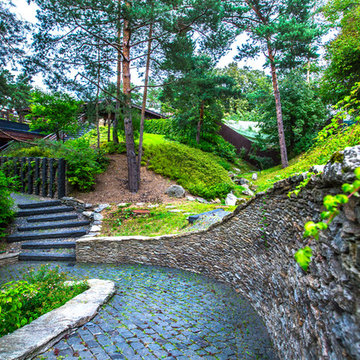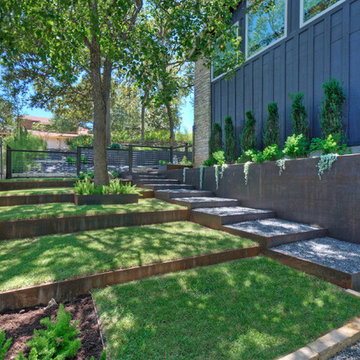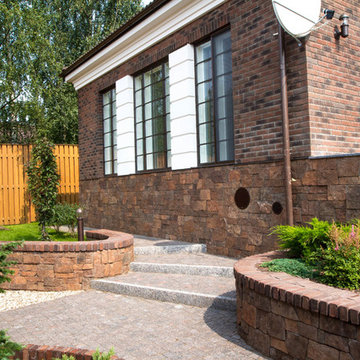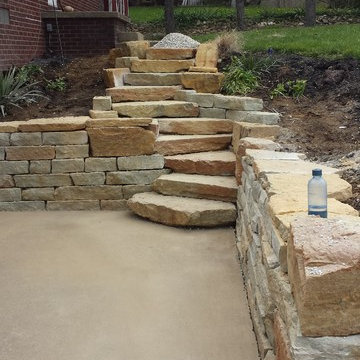Gartenmauer Ideen und Design
Suche verfeinern:
Budget
Sortieren nach:Heute beliebt
41 – 60 von 22.587 Fotos
1 von 3
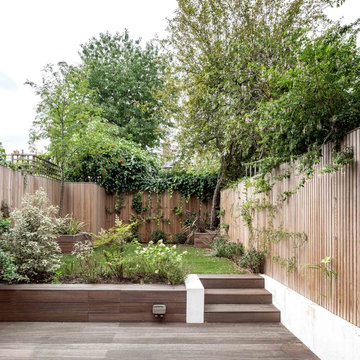
A contemporary rear extension and renovation to revitalise the living accommodation of a mid-terraced Victorian dwelling within the Calabria Road Conservation Area.
This handsome house in Highbury suffered from its traditionally enclosed layout. The works extended and opened the house to the rear, creating a light, expansive kitchen / dining area with direct connection to the newly upgraded garden.
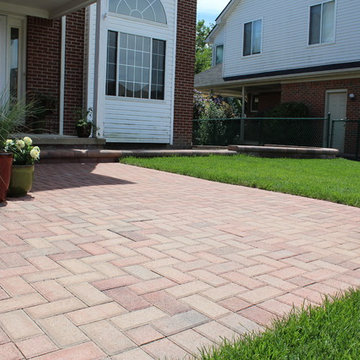
Geometrischer, Kleiner, Halbschattiger Klassischer Garten mit Pflastersteinen in Detroit
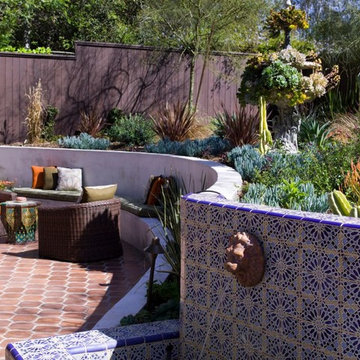
Mediterranean Patio Tile Applied to Retaining Wall.
Mittelgroße Gartenmauer im Sommer, hinter dem Haus mit direkter Sonneneinstrahlung und Pflastersteinen in Los Angeles
Mittelgroße Gartenmauer im Sommer, hinter dem Haus mit direkter Sonneneinstrahlung und Pflastersteinen in Los Angeles
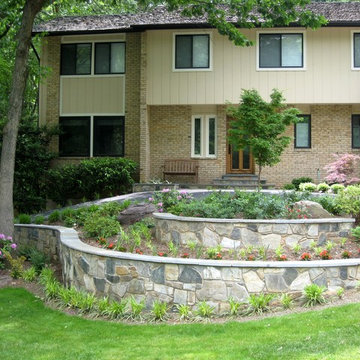
A creative design to deal with a sloped front yard. The curving terraced walls are graceful and provide easy to reach planting spaces. The front steps and porch were covered with mortared flagstone; 70% MD blend, 30% Catawba blend stone
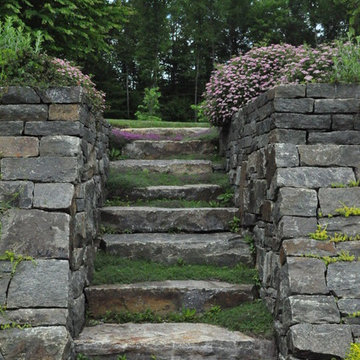
Geräumige Klassische Gartenmauer hinter dem Haus mit Natursteinplatten in New York
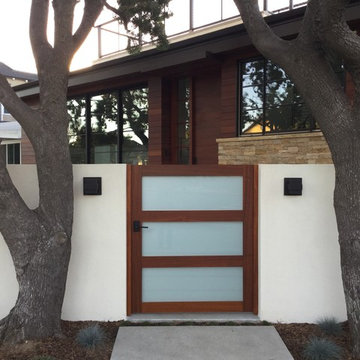
Mittelgroße Moderne Gartenmauer im Herbst, hinter dem Haus mit Auffahrt, direkter Sonneneinstrahlung und Betonboden in San Diego
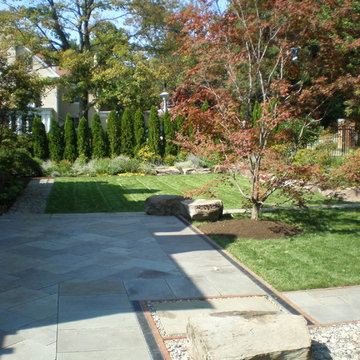
Klassischer Garten mit direkter Sonneneinstrahlung und Pflastersteinen in Baltimore
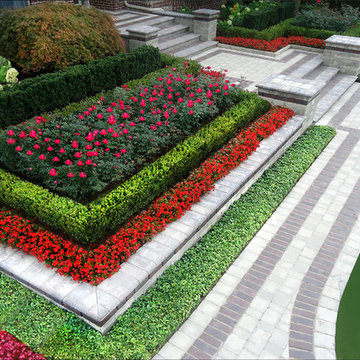
Geometrischer, Großer, Halbschattiger Moderner Garten im Sommer mit Pflastersteinen in Detroit
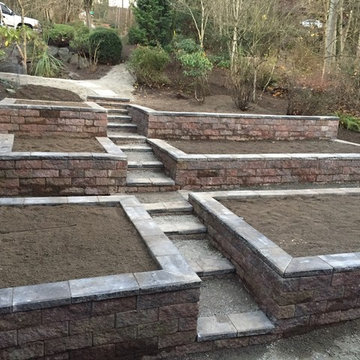
Geometrische, Große, Halbschattige Klassische Gartenmauer hinter dem Haus in Seattle
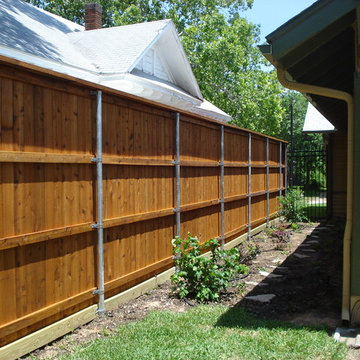
Geometrische, Mittelgroße Klassische Gartenmauer im Frühling, neben dem Haus mit direkter Sonneneinstrahlung und Natursteinplatten in Austin
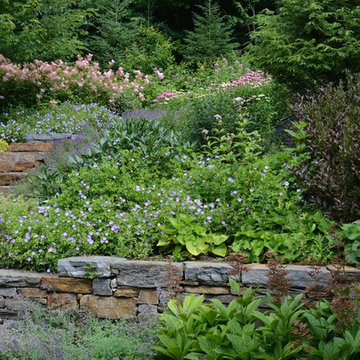
retaining wall, steps and garden
Großer Moderner Garten mit direkter Sonneneinstrahlung in Burlington
Großer Moderner Garten mit direkter Sonneneinstrahlung in Burlington
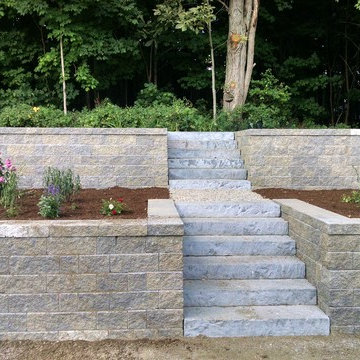
Große, Halbschattige Urige Gartenmauer hinter dem Haus mit Natursteinplatten in Orange County
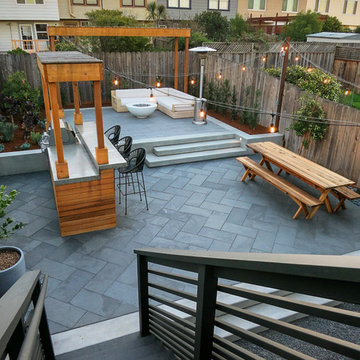
photo by Seed Studio, editing by TR PhotoStudio
Geometrische, Mittelgroße Moderne Gartenmauer hinter dem Haus mit direkter Sonneneinstrahlung und Natursteinplatten in San Francisco
Geometrische, Mittelgroße Moderne Gartenmauer hinter dem Haus mit direkter Sonneneinstrahlung und Natursteinplatten in San Francisco
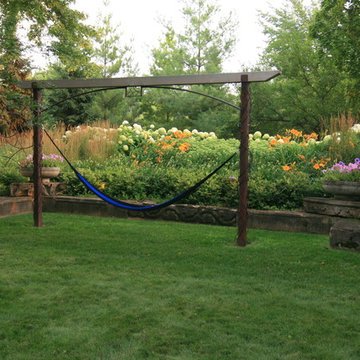
After picture of berm that was created over a new septic tank. We installed a stone retaining wall and boulder accents, along with plantings. We also created a custom metal and cedar hammock stand.
David Kopfmann
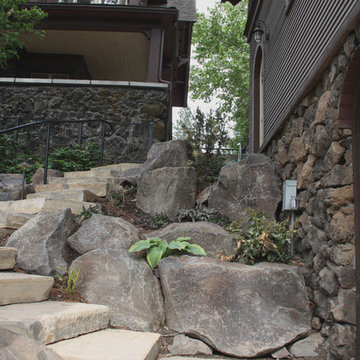
After remodeling their 1905 Craftsman house, the homeowners were ready to tackle the yard. The front was easily spruced up with a new walkway and plantings, but the steep, wooded backyard was a much bigger challenge. Rebuilding a failing retaining wall was the first step to creating access to the previously overgrown space. Concrete patios with natural stone steps provide space for a hot tub and fire pit, completely transforming the dangerous eyesore.
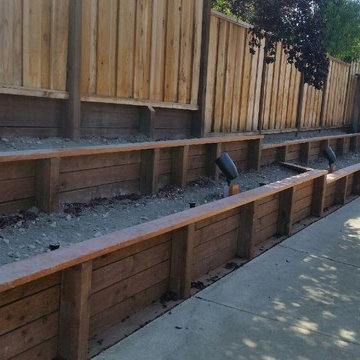
Mittelgroße Rustikale Gartenmauer hinter dem Haus mit direkter Sonneneinstrahlung und Betonboden in San Francisco
Gartenmauer Ideen und Design
3
