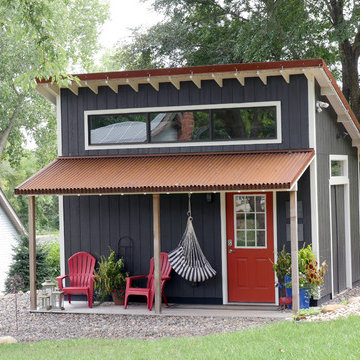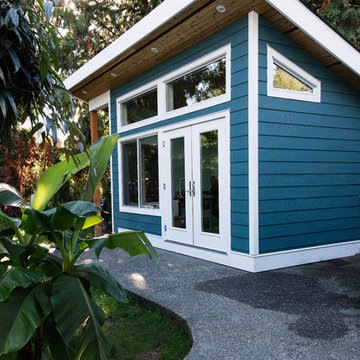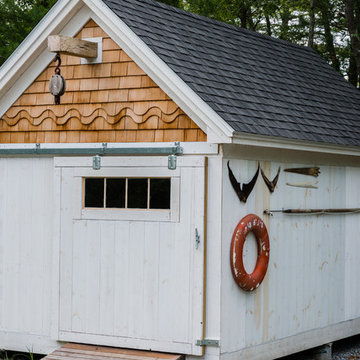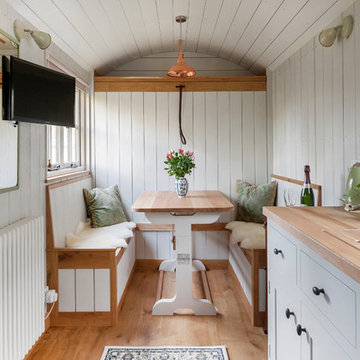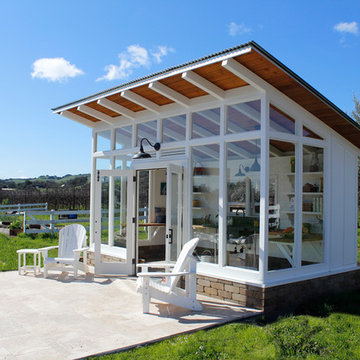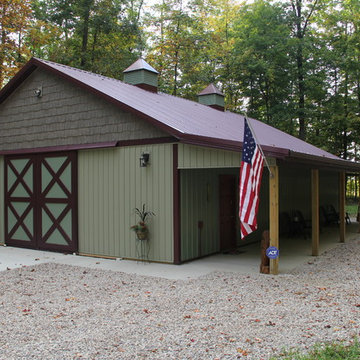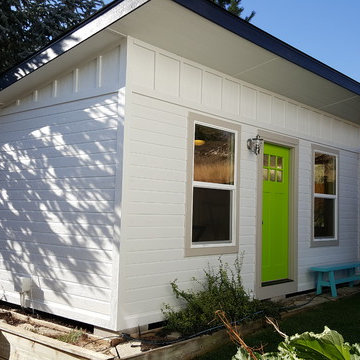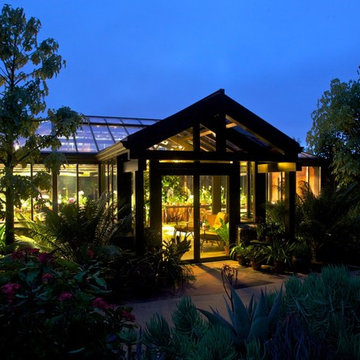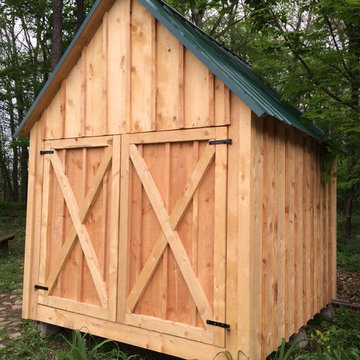Gartenhaus Ideen und Design
Suche verfeinern:
Budget
Sortieren nach:Heute beliebt
221 – 240 von 44.695 Fotos
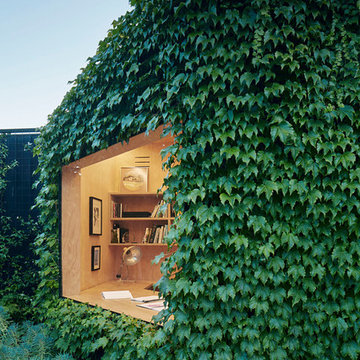
Shannon McGrath
Freistehendes Modernes Gartenhaus als Arbeitsplatz, Studio oder Werkraum in Melbourne
Freistehendes Modernes Gartenhaus als Arbeitsplatz, Studio oder Werkraum in Melbourne
Finden Sie den richtigen Experten für Ihr Projekt
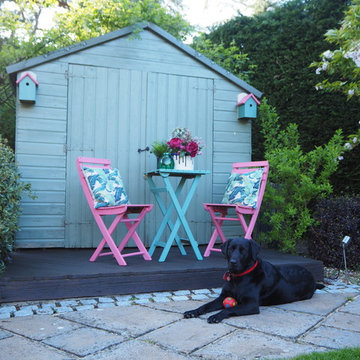
A rustic corner in the garden, with a bistro set painted in bright colours by Cuprinol Garden Shades. The scatter cushions feature a popular banana leaf pattern.
Photo: Jenny Kakoudakis
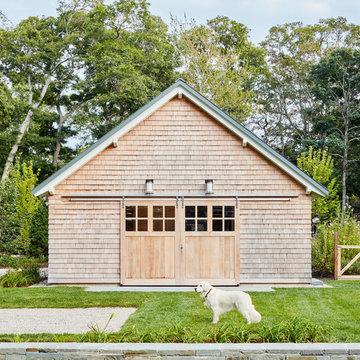
This home, set at the end of a long, private driveway, is far more than meets the eye. Built in three sections and connected by two breezeways, the home’s setting takes full advantage of the clean ocean air. Set back from the water on an open plot, its lush lawn is bordered by fieldstone walls that lead to an ocean cove.
The hideaway calms the mind and spirit, not only by its privacy from the noise of daily life, but through well-chosen elements, clean lines, and a bright, cheerful feel throughout. The interior is show-stopping, covered almost entirely in clear, vertical-grain fir—most of which was source from the same place. From the flooring to the walls, columns, staircases and ceiling beams, this special, tight-grain wood brightens every room in the home.
At just over 3,000 feet of living area, storage and smart use of space was a huge consideration in the creation of this home. For example, the mudroom and living room were both built with expansive window seating with storage beneath. Built-in drawers and cabinets can also be found throughout, yet never interfere with the distinctly uncluttered feel of the rooms.
The homeowners wanted the home to fit in as naturally as possible with the Cape Cod landscape, and also desired a feeling of virtual seamlessness between the indoors and out, resulting in an abundance of windows and doors throughout.
This home has high performance windows, which are rated to withstand hurricane-force winds and impact rated against wind-borne debris. The 24-foot skylight, which was installed by crane, consists of six independently mechanized shades operating in unison.
The open kitchen blends in with the home’s great room, and includes a Sub Zero refrigerator and a Wolf stove. Eco-friendly features in the home include low-flow faucets, dual-flush toilets in the bathrooms, and an energy recovery ventilation system, which conditions and improves indoor air quality.
Other natural materials incorporated for the home included a variety of stone, including bluestone and boulders. Hand-made ceramic tiles were used for the bathroom showers, and the kitchen counters are covered in granite – eye-catching and long-lasting.
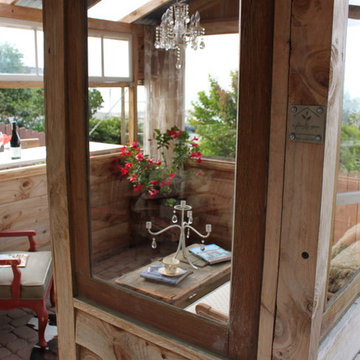
This lovely, rustic shed features re-purposed vintage windows and doors and urban forested pine lumber from Pacific Coast Lumber. With shiplap style paneling and a drop-down door which serves as a window when shut and a countertop when opened, this cozy and inviting space is the perfect place for outdoor dining and relaxing.
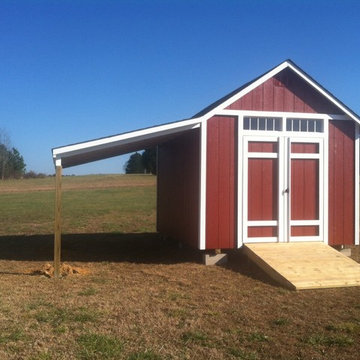
The Garden Shed provides a comfortable work space for any home garden. Built with aesthetics in mind, this shed will complement the beauty of your home and garden and provide great storage space for your gardening tools and supplies.
The Garden Shed comes with an 8/12 pitched roof with a 6" boxed overhang, transom windows over the doors, and an 18" x 27" window with flower box. It has solid framing built with treated material, ¾” floor decking, and 7’ sidewalls.
The doors are solid and made to last, built from the same material as the shed. They come with sturdy piano hinges and a keyed lock. Leveling blocks and roofing paper are included.
This shed is available with vinyl siding, HardiPlank or SmartSide.
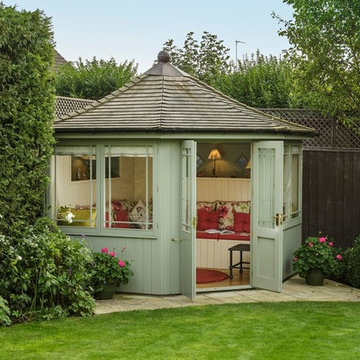
Scotts of Thrapston
Freistehendes, Mittelgroßes Klassisches Gartenhaus in Surrey
Freistehendes, Mittelgroßes Klassisches Gartenhaus in Surrey
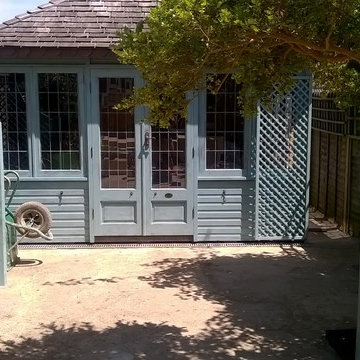
Painted summer house with co-ordinating screens.
Freistehender, Mittelgroßer Mediterraner Geräteschuppen in Sussex
Freistehender, Mittelgroßer Mediterraner Geräteschuppen in Sussex
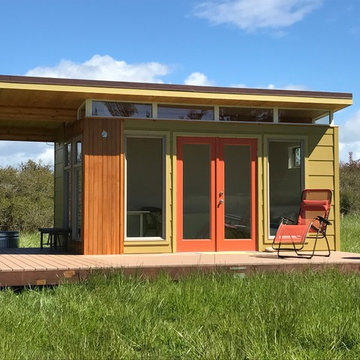
Freistehendes, Mittelgroßes Modernes Gartenhaus als Arbeitsplatz, Studio oder Werkraum in Seattle
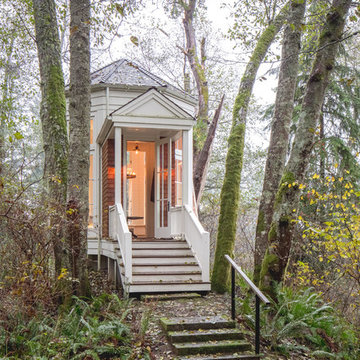
A cozy cottage nestled in the woods of Vashon Island.
Freistehendes, Kleines Rustikales Gartenhaus als Arbeitsplatz, Studio oder Werkraum in Seattle
Freistehendes, Kleines Rustikales Gartenhaus als Arbeitsplatz, Studio oder Werkraum in Seattle
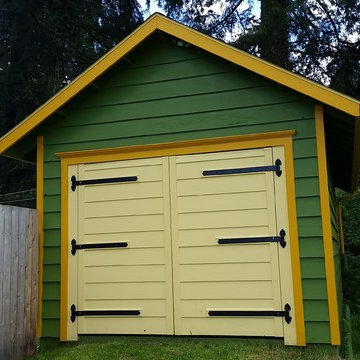
Freistehender, Mittelgroßer Klassischer Geräteschuppen in Seattle
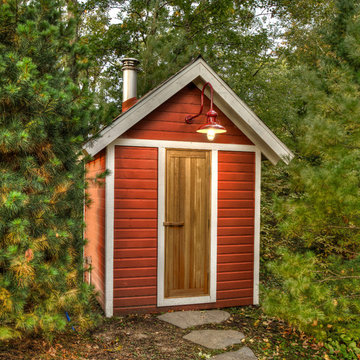
Freistehender, Kleiner Country Geräteschuppen in Minneapolis
Gartenhaus Ideen und Design
12
