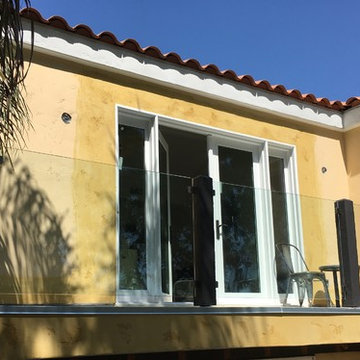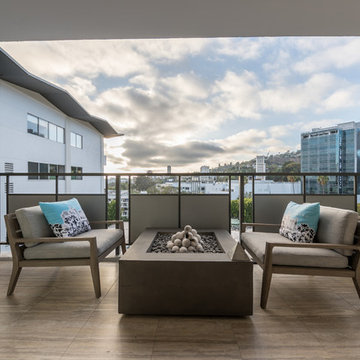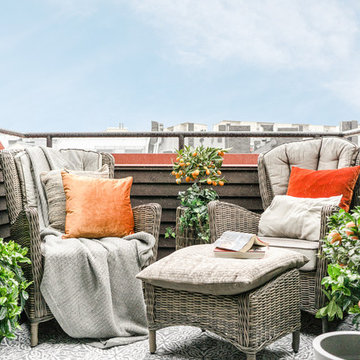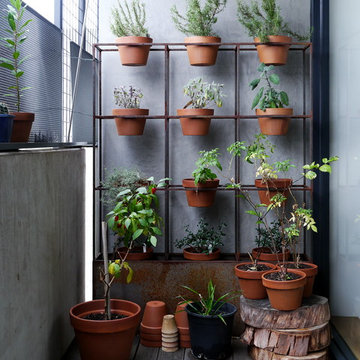Balkon Ideen und Bilder
Suche verfeinern:
Budget
Sortieren nach:Heute beliebt
41 – 60 von 44.892 Fotos
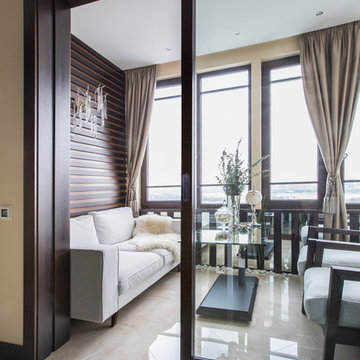
Елена Большакова
Mittelgroßes, Unbedecktes Modernes Loggia mit Holzgeländer in Moskau
Mittelgroßes, Unbedecktes Modernes Loggia mit Holzgeländer in Moskau
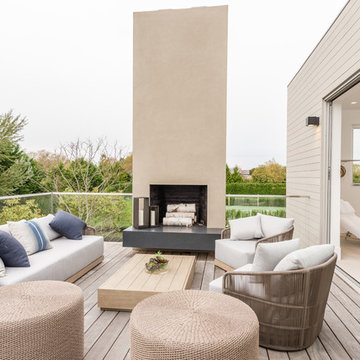
Geräumiger, Unbedeckter Moderner Balkon mit Feuerstelle und Glasgeländer in New York
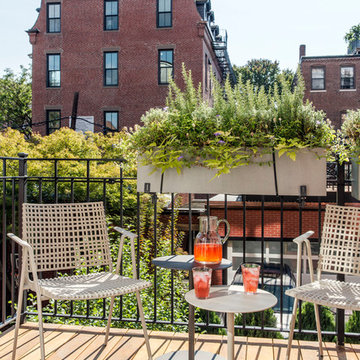
TEAM
Interior Design: LDa Architecture & Interiors
Millworker: WoodLab
Photographer: Sean Litchfield Photography
Kleines, Unbedecktes Klassisches Loggia mit Stahlgeländer in Boston
Kleines, Unbedecktes Klassisches Loggia mit Stahlgeländer in Boston
Finden Sie den richtigen Experten für Ihr Projekt
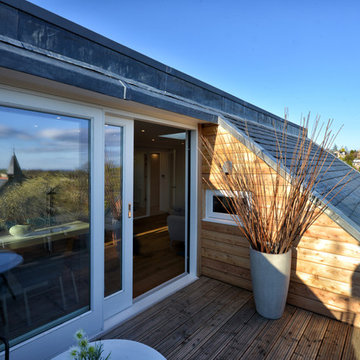
Formerly used as Council offices, a B-listed villa in Milngavie was restored and returned to residential use as a combination of luxury apartments with attached townhouse. The original property had been much altered over the years, with successive layers of remodelling and fabric revealed during the refurbishment. Working closely with the contractor and client on-site, the design was constantly fine-tuned all the way through to completion in order to ensure the best possible end result.
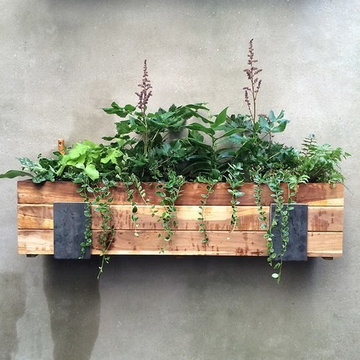
A shaded and unused balcony terrace transformed into a lush new outdoor room for the family.
Kleiner Rustikaler Balkon mit Kübelpflanzen in New York
Kleiner Rustikaler Balkon mit Kübelpflanzen in New York
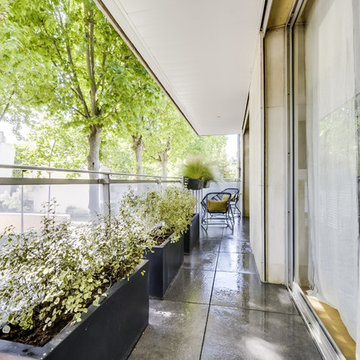
Kleiner, Überdachter Moderner Balkon mit Kübelpflanzen und Mix-Geländer in Paris
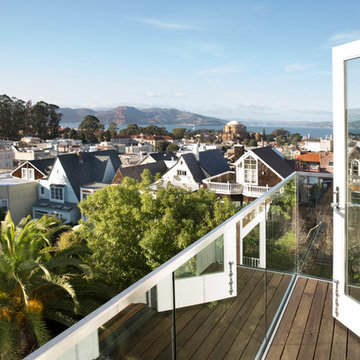
Architect: David Kotzebue / Photography: Paul Dyer
Mittelgroßes, Unbedecktes Modernes Loggia in San Francisco
Mittelgroßes, Unbedecktes Modernes Loggia in San Francisco
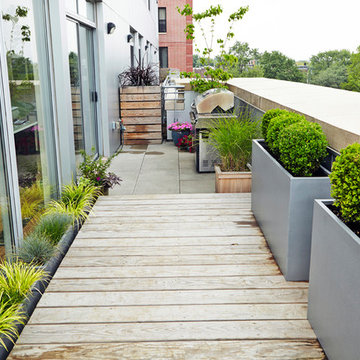
Capital Garden Geo Troughs are the ideal solution for creating defined spaces in your garden, on your terrace or in a commercial setting.
Klassischer Balkon in Atlanta
Klassischer Balkon in Atlanta
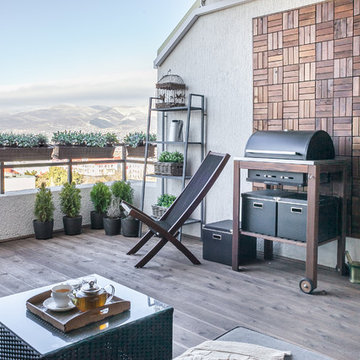
В квартире есть прекрасная терраса с видом на город. На террасе хозяйка устраивает барбекю и пьёт чай, провожая закат
Unbedecktes Modernes Loggia mit Grillplatz in Sonstige
Unbedecktes Modernes Loggia mit Grillplatz in Sonstige
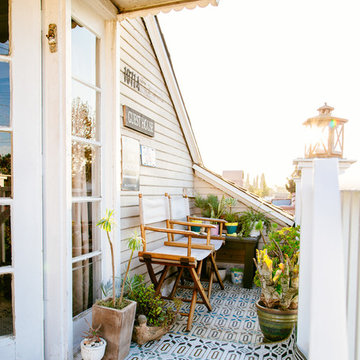
The Treehouse is the home I share with my daughter Miss Noa. It is our sanctuary and our refuge, our playhouse and our house of rest. It is carved out of the roof of a 100 year old craftsman home, so the spaces are all unique, and intimate, which I love. The colors I chose for the space are all slightly weathered as though they spent years in the sun. The vibe is bohemian, with all sorts of collected (Faith) and created (Noa) art. I have a passion for small spaces- they are just fun and playful, so to accentuate the element of play in the space we painted the ceiling with circus tent stripes in muted tones and turned my bedroom into a bedouin tent!
Photographed by Dabito

Accoya was used for all the superior decking and facades throughout the ‘Jungle House’ on Guarujá Beach. Accoya wood was also used for some of the interior paneling and room furniture as well as for unique MUXARABI joineries. This is a special type of joinery used by architects to enhance the aestetic design of a project as the joinery acts as a light filter providing varying projections of light throughout the day.
The architect chose not to apply any colour, leaving Accoya in its natural grey state therefore complimenting the beautiful surroundings of the project. Accoya was also chosen due to its incredible durability to withstand Brazil’s intense heat and humidity.
Credits as follows: Architectural Project – Studio mk27 (marcio kogan + samanta cafardo), Interior design – studio mk27 (márcio kogan + diana radomysler), Photos – fernando guerra (Photographer).
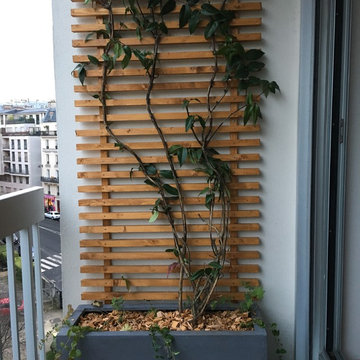
Côté chambre où l'exposition est ombrée, un Chèvrefeuille henryi viendra couvrir la treille
Kleiner, Überdachter Moderner Balkon mit Kübelpflanzen in Paris
Kleiner, Überdachter Moderner Balkon mit Kübelpflanzen in Paris
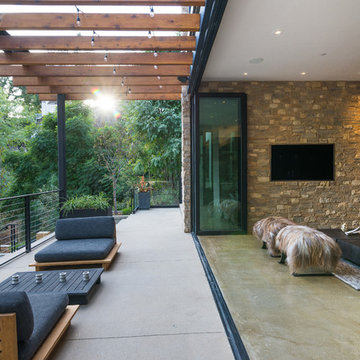
PC : Cristopher Nolasco
Mittelgroßes Modernes Loggia mit Pergola in Los Angeles
Mittelgroßes Modernes Loggia mit Pergola in Los Angeles
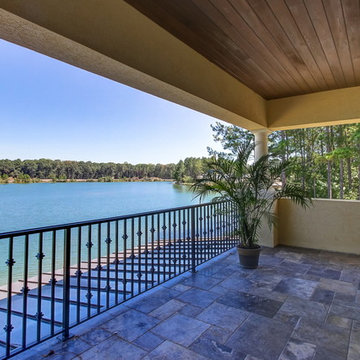
This Upper Porch/Balcony has a Stone Floor, Tongue and Groove Cypress Wood Ceiling, Iron Rails and Pickets and a Breathtaking View!
Mediterraner Balkon in Atlanta
Mediterraner Balkon in Atlanta
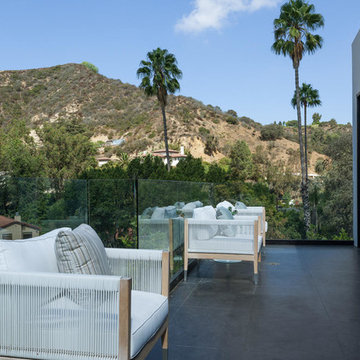
A masterpiece of light and design, this gorgeous Beverly Hills contemporary is filled with incredible moments, offering the perfect balance of intimate corners and open spaces.
A large driveway with space for ten cars is complete with a contemporary fountain wall that beckons guests inside. An amazing pivot door opens to an airy foyer and light-filled corridor with sliding walls of glass and high ceilings enhancing the space and scale of every room. An elegant study features a tranquil outdoor garden and faces an open living area with fireplace. A formal dining room spills into the incredible gourmet Italian kitchen with butler’s pantry—complete with Miele appliances, eat-in island and Carrara marble countertops—and an additional open living area is roomy and bright. Two well-appointed powder rooms on either end of the main floor offer luxury and convenience.
Surrounded by large windows and skylights, the stairway to the second floor overlooks incredible views of the home and its natural surroundings. A gallery space awaits an owner’s art collection at the top of the landing and an elevator, accessible from every floor in the home, opens just outside the master suite. Three en-suite guest rooms are spacious and bright, all featuring walk-in closets, gorgeous bathrooms and balconies that open to exquisite canyon views. A striking master suite features a sitting area, fireplace, stunning walk-in closet with cedar wood shelving, and marble bathroom with stand-alone tub. A spacious balcony extends the entire length of the room and floor-to-ceiling windows create a feeling of openness and connection to nature.
A large grassy area accessible from the second level is ideal for relaxing and entertaining with family and friends, and features a fire pit with ample lounge seating and tall hedges for privacy and seclusion. Downstairs, an infinity pool with deck and canyon views feels like a natural extension of the home, seamlessly integrated with the indoor living areas through sliding pocket doors.
Amenities and features including a glassed-in wine room and tasting area, additional en-suite bedroom ideal for staff quarters, designer fixtures and appliances and ample parking complete this superb hillside retreat.
Balkon Ideen und Bilder
3
